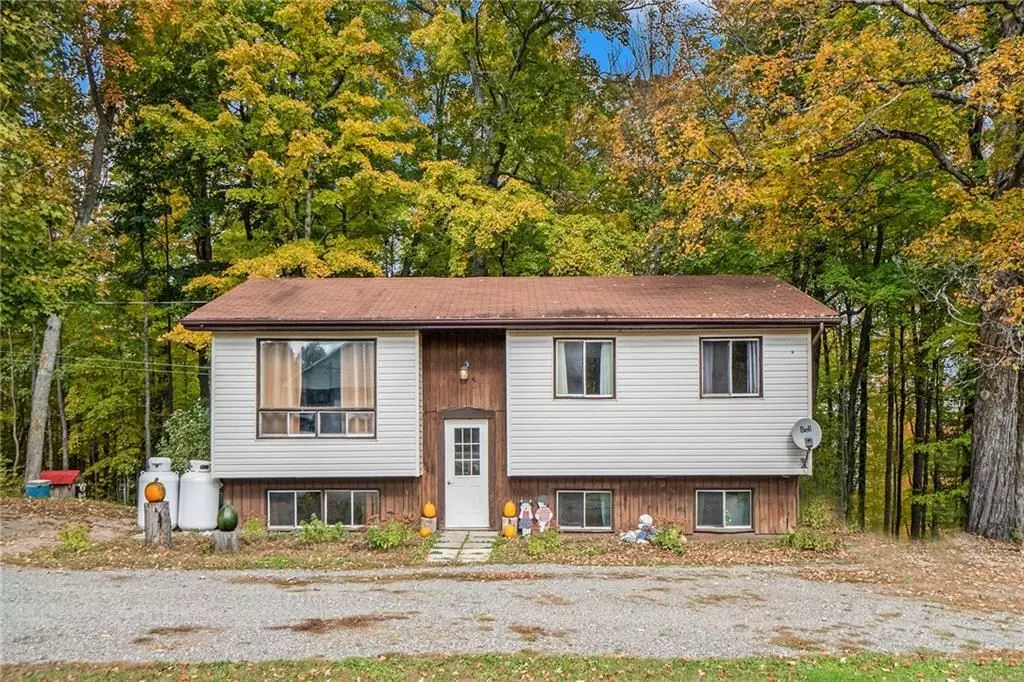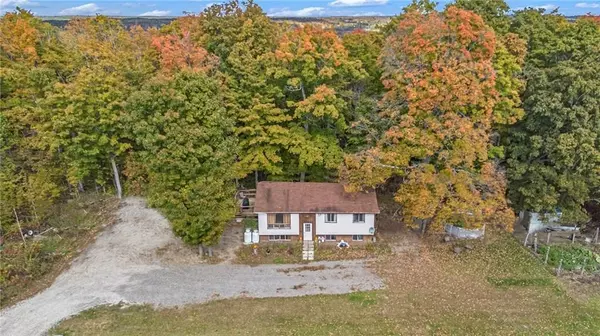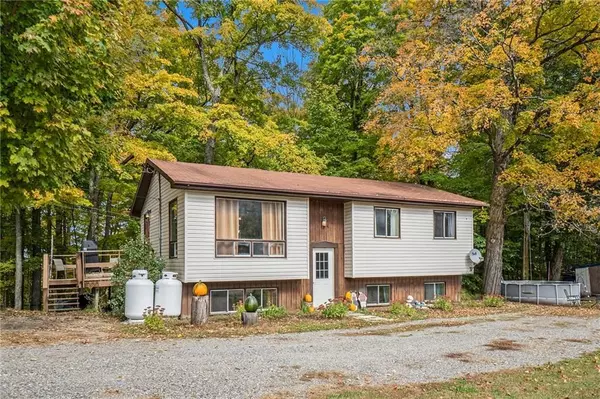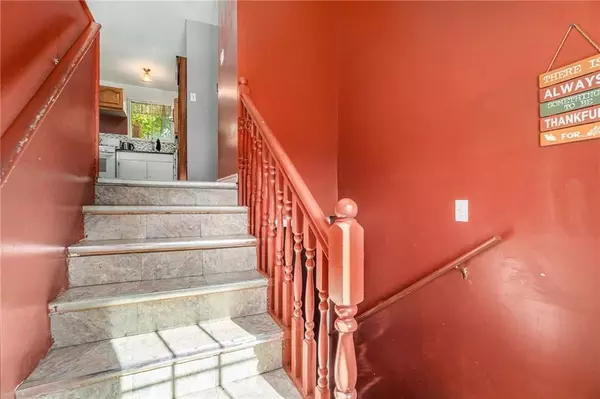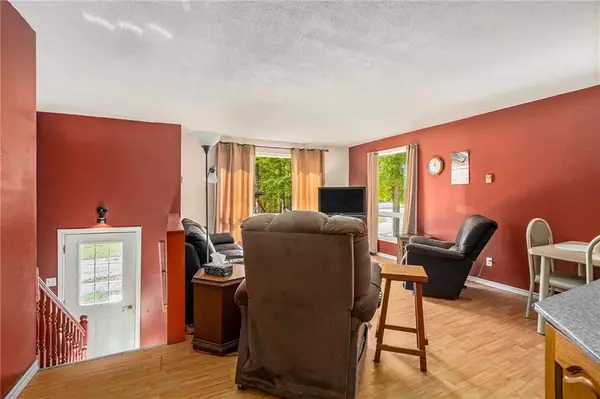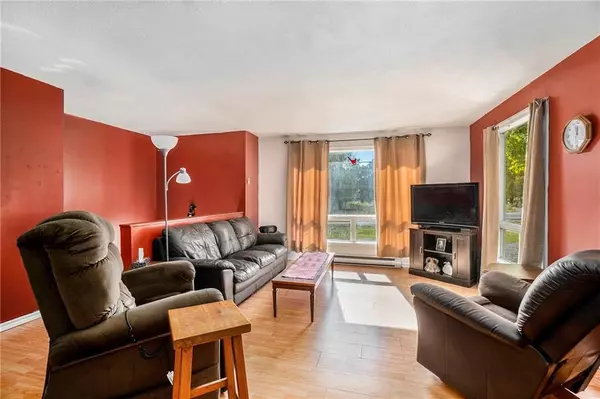REQUEST A TOUR
In-PersonVirtual Tour

$ 356,000
Est. payment | /mo
4 Beds
2 Baths
0.5 Acres Lot
$ 356,000
Est. payment | /mo
4 Beds
2 Baths
0.5 Acres Lot
Key Details
Property Type Single Family Home
Sub Type Detached
Listing Status Pending
Purchase Type For Sale
MLS Listing ID X9523224
Style Bungalow
Bedrooms 4
Annual Tax Amount $1,754
Tax Year 2024
Lot Size 0.500 Acres
Property Description
What a wonderful opportunity to make this property your very own. Located only 25 mins. to beautiful downtown Perth and less than 45 minuets to Kanata. Surrounded by colorful maples & situated on just under an acre this 3+1 Bed, 2 bathroom home boasts a functional layout and is ready for your personal touch. Enjoy the sun filled main level feat. cozy living room with open concept kitchen with access to wrap-around decking - perfect for summer entertaining. Primary bedroom, 2 additional bedrooms, and 4pc. bath complete the main level. The lower level offers a large 4th bedroom, laundry/utility room, family room and bathroom. This versatile home is an excellent choice for a starter home and also offers convenience for retirees. A stones throw to the local general store, hiking trails and a variety of lakes near by for year round fun on the water. Schedule your viewing today. 24 hour irrevocable on any signed written offers as per form 244., Flooring: Mixed
Location
Province ON
County Lanark
Zoning Residential
Rooms
Family Room No
Basement Full, Finished
Separate Den/Office 1
Interior
Interior Features Water Heater Owned
Cooling None
Inclusions Stove, Dryer, Washer, Refrigerator, Hood Fan
Exterior
Garage Unknown
Garage Spaces 10.0
Pool Above Ground
Roof Type Asphalt Shingle
Total Parking Spaces 10
Building
Foundation Other
Others
Security Features Unknown
Pets Description Unknown
Listed by RE/MAX FRONTLINE REALTY


