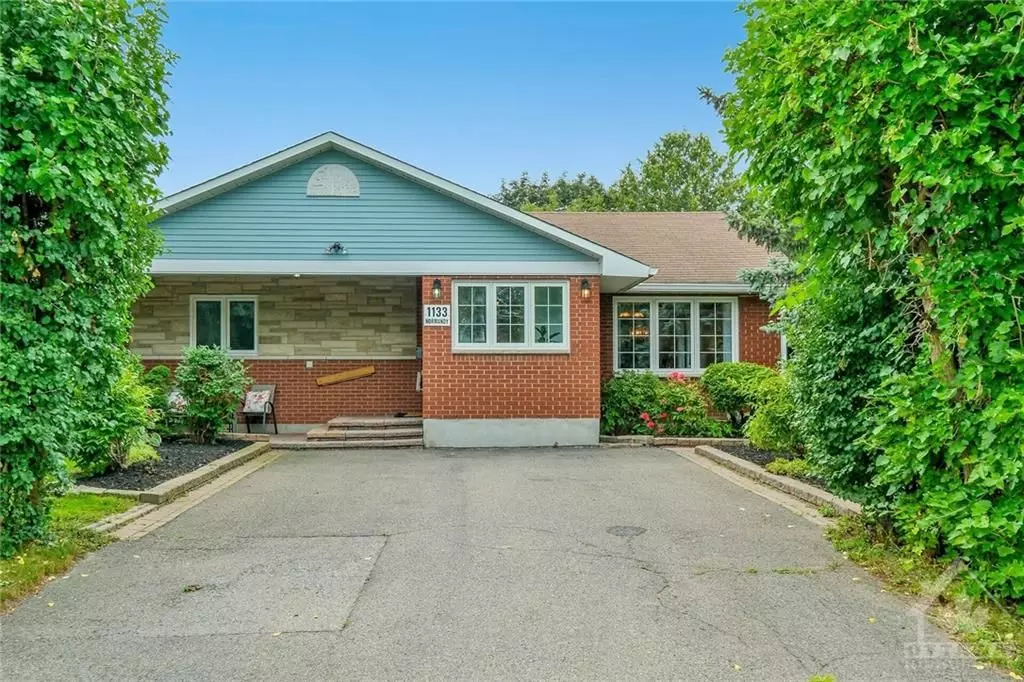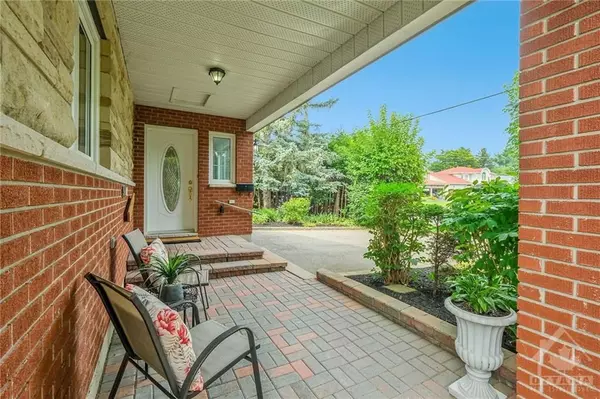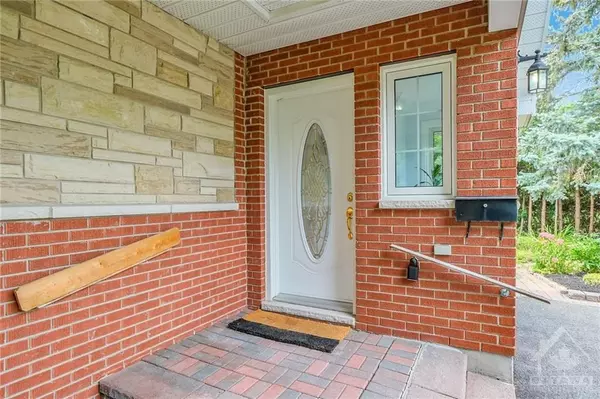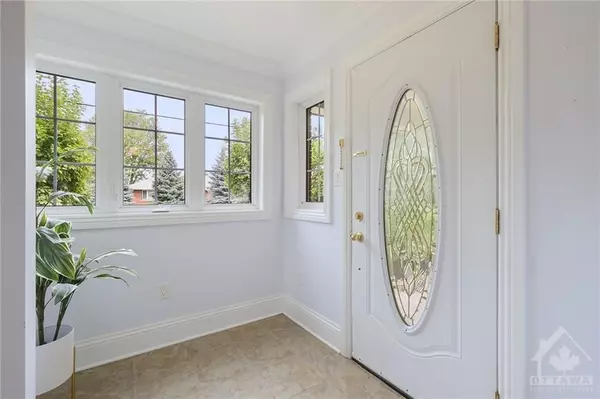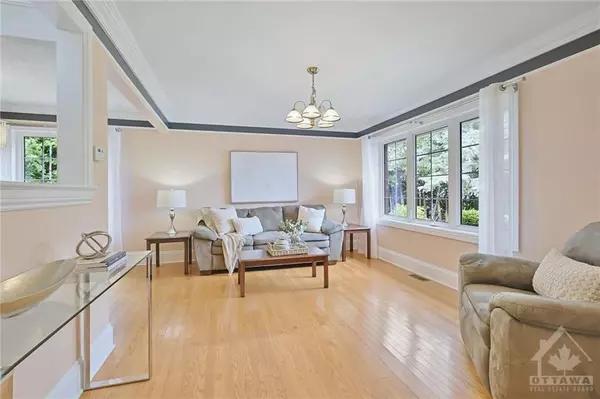REQUEST A TOUR
In-PersonVirtual Tour

$ 749,900
Est. payment | /mo
3 Beds
2 Baths
$ 749,900
Est. payment | /mo
3 Beds
2 Baths
Key Details
Property Type Single Family Home
Sub Type Detached
Listing Status Active
Purchase Type For Sale
MLS Listing ID X9522855
Style Bungalow
Bedrooms 3
Annual Tax Amount $4,736
Tax Year 2023
Property Description
Charming Bungalow in Carleton Heights - Nestled in the sought-after neighborhood of Carleton Heights, this charming 3-bedroom, 2-bathroom bungalow offers a blend of comfort and potential. The bright, welcoming interior features beautiful hardwood floors and ample natural light. Main floor boasts a spacious 5-piece bath, family room, 3rd bedroom off family room currently used as den. Lower level includes a partially finished recreation room, additional 4-piece bathroom, storage/utility, laundry and cold storage. Situated on a large, irregular-sized corner lot, this property provides great potential for expansion and plenty of outdoor space for gardening and entertaining. Don’t miss the opportunity to own a home in one of the most desirable areas. Large lot provides opportunity for Development, Severance possible - buyer to verify. Roof & furnace updated 2012, Flooring: Hardwood, Flooring: Ceramic, Flooring: Laminate
Location
Province ON
County Ottawa
Zoning Residential
Rooms
Family Room Yes
Basement Full, Partially Finished
Interior
Interior Features Unknown
Cooling Central Air
Inclusions Stove, Freezer, Washer, Refrigerator, Hood Fan
Exterior
Garage Unknown
Garage Spaces 4.0
Pool None
Roof Type Asphalt Shingle
Total Parking Spaces 4
Building
Foundation Concrete
Others
Security Features Unknown
Pets Description Unknown
Listed by ROYAL LEPAGE TEAM REALTY


