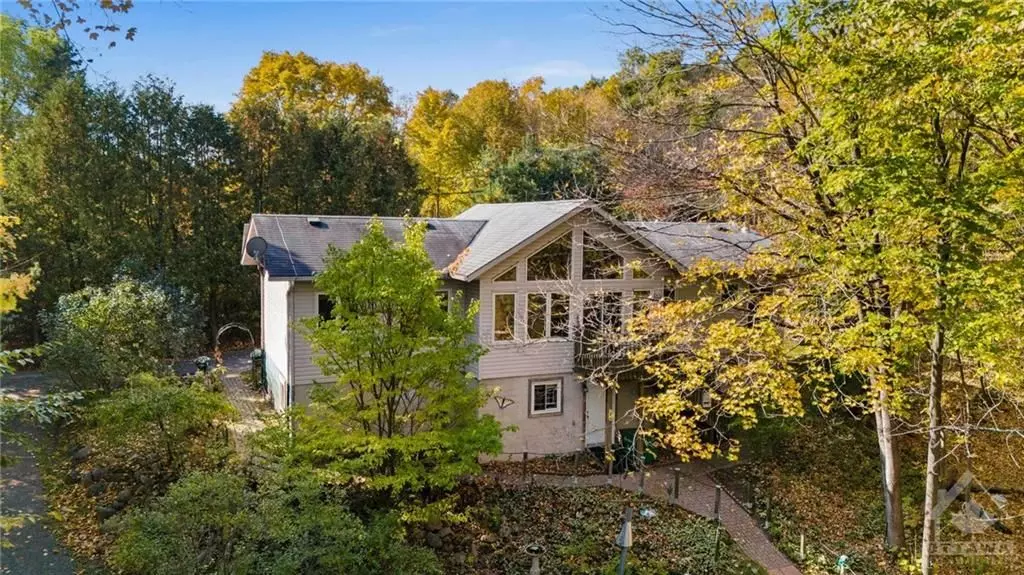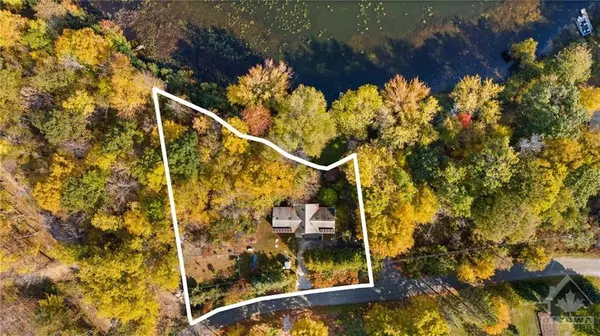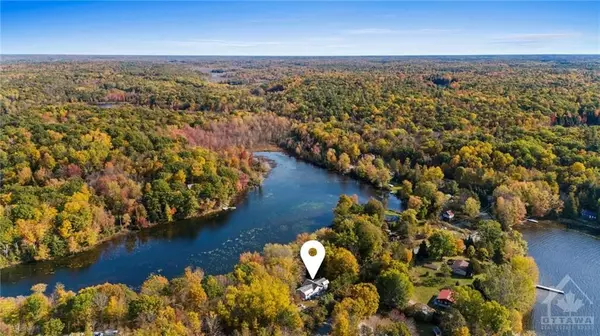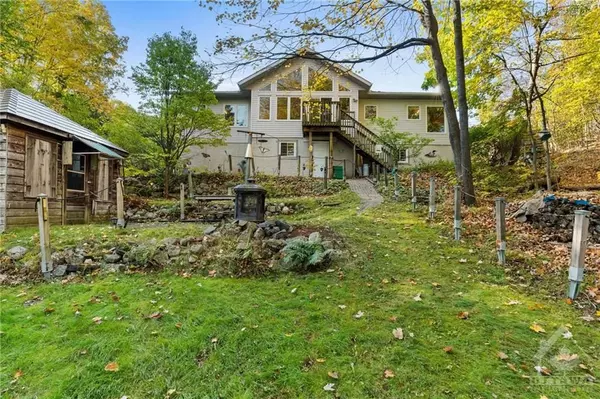REQUEST A TOUR
In-PersonVirtual Tour

$ 589,000
Est. payment | /mo
3 Beds
1 Bath
0.5 Acres Lot
$ 589,000
Est. payment | /mo
3 Beds
1 Bath
0.5 Acres Lot
Key Details
Property Type Single Family Home
Sub Type Detached
Listing Status Pending
Purchase Type For Sale
MLS Listing ID X9522575
Style 2-Storey
Bedrooms 3
Annual Tax Amount $4,476
Tax Year 2023
Lot Size 0.500 Acres
Property Description
Nestled among the privacy of the trees awaits your very own waterfront dream...This home sits on 1 acre of prime waterfront land with over 200 feet of frontage on Elbow Lake. Bright and open concept floorplan offers lots of space for your families needs. Upper level offers 3 generous sized bedrooms as well as kitchen, laundry and 4-pc bath. Lower level offers lots of added space with a large open family room/den to design however you see fit. (maybe an extra guest bedroom for all your new friends?) This incredible property is complete with 2 separate docks, U- shaped double entrance driveway with private "boat launch" down to the water, fenced in dog area, metal roofed gazebo in the hills, storage sheds, generator and owned income generating solar panels. Enjoy the peace of Elbow Lake with the added bonus of easily connecting to Sharbot Lake right around the bend!! You will love the year round enjoyment and spectacular views from this chalet style home!! Book your showing today!, Flooring: Linoleum, Flooring: Laminate
Location
Province ON
County Frontenac
Zoning RU
Rooms
Family Room Yes
Basement Full, Partially Finished
Interior
Interior Features Water Heater Owned, Water Treatment, Air Exchanger
Cooling Central Air
Fireplaces Number 1
Fireplaces Type Wood
Inclusions Stove, Microwave, Dryer, Washer, Refrigerator, Dishwasher
Exterior
Garage Unknown
Garage Spaces 6.0
Pool None
Roof Type Asphalt Shingle
Total Parking Spaces 6
Building
Foundation Block
Others
Security Features Unknown
Pets Description Unknown
Listed by INNOVATION REALTY LTD.







