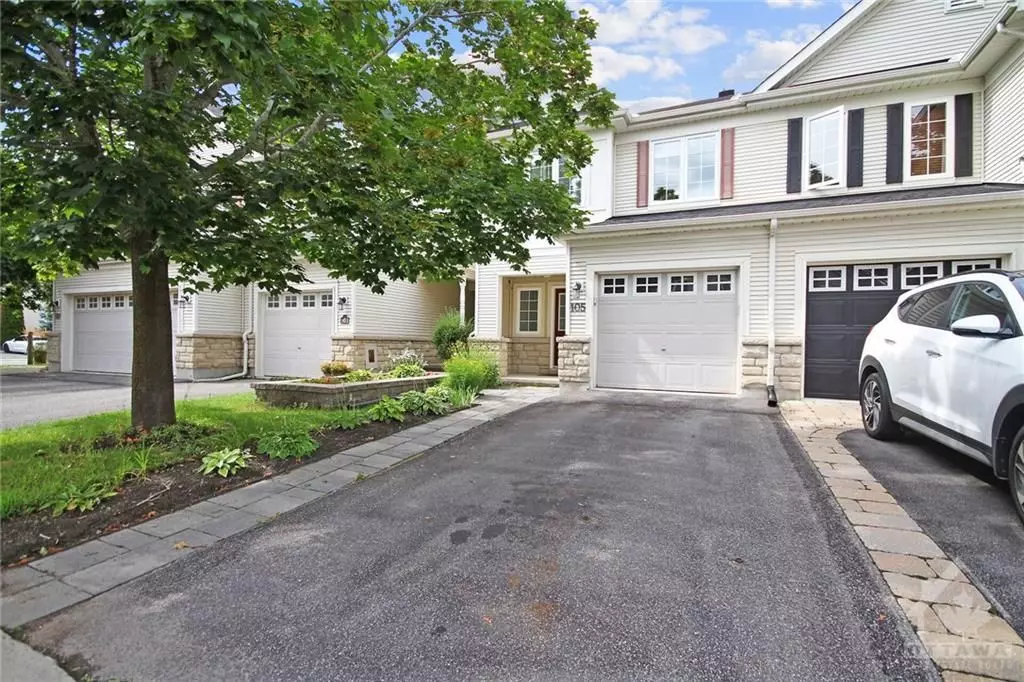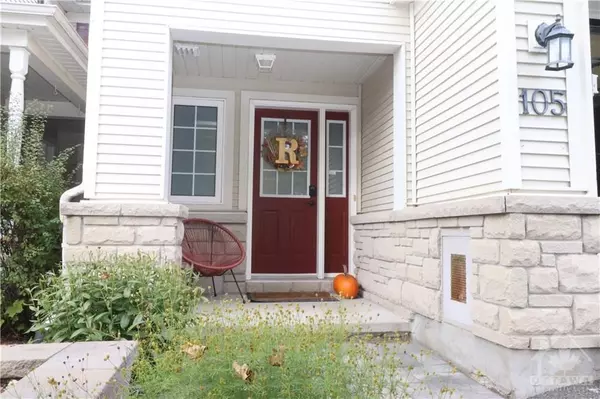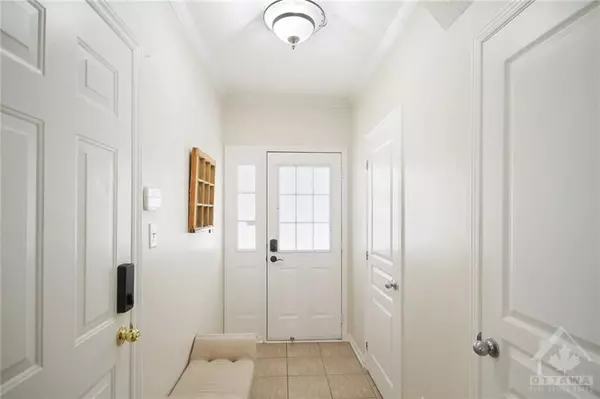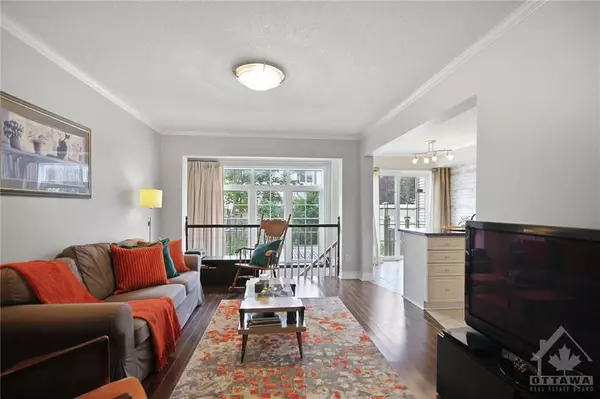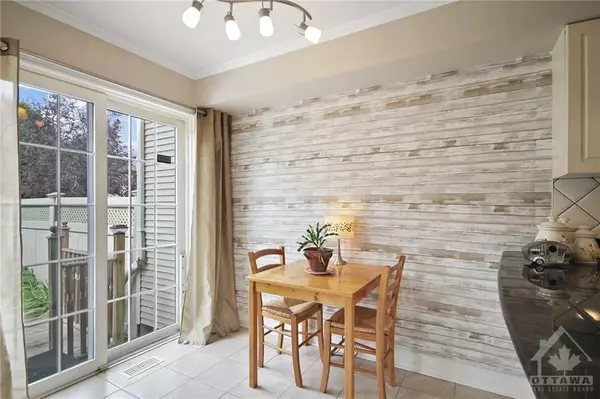REQUEST A TOUR
In-PersonVirtual Tour

$ 614,900
3 Beds
3 Baths
$ 614,900
3 Beds
3 Baths
Key Details
Property Type Townhouse
Sub Type Att/Row/Townhouse
Listing Status Active
Purchase Type For Rent
MLS Listing ID X9523434
Style 2-Storey
Bedrooms 3
Annual Tax Amount $4,370
Tax Year 2024
Property Description
Move in Ready! This beautiful 3-bed + den area, 3-bath home nestled in Stonebridge, close to the golf club, Minto Complex and ChapmanMills marketplace offers an oversized deck in a fenced backyard. The main & second levels, featuring a spacious living & dining bathed in natural light from large windows. The gourmet kitchen includes granite countertops, a gas stove, S&S appliances, & a wraparound island, with a convenient powder room at the entrance. Upstairs, the primary bed boasts double walk-in closets & a luxurious 4-piece ensuite. 2 additional beds, a full bath, & a versatile den complete the upper level. The finished basement features a cozy family room with a fireplace, plus extra storage & laundry facilities. Conveniently located near top-rated schools, parks, shopping, & 1 min away public transit. Don’t miss your chance to live in this upscale, family-friendly neighborhood—book a showing today! Upstairs Windows (2019), Roof (2021), AC/Furnace (2019), Flooring: Tile, Flooring: Hardwood, Flooring: Carpet Wall To Wall
Location
Province ON
County Ottawa
Area 7708 - Barrhaven - Stonebridge
Rooms
Family Room Yes
Basement Full, Finished
Interior
Interior Features Unknown
Cooling Central Air
Fireplaces Type Natural Gas
Fireplace Yes
Heat Source Gas
Exterior
Exterior Feature Deck
Garage Inside Entry
Pool None
Roof Type Asphalt Shingle
Total Parking Spaces 2
Building
Unit Features Golf,Public Transit,School Bus Route,Island,Fenced Yard
Foundation Concrete
Others
Security Features Unknown
Pets Description Unknown
Listed by KELLER WILLIAMS INTEGRITY REALTY


