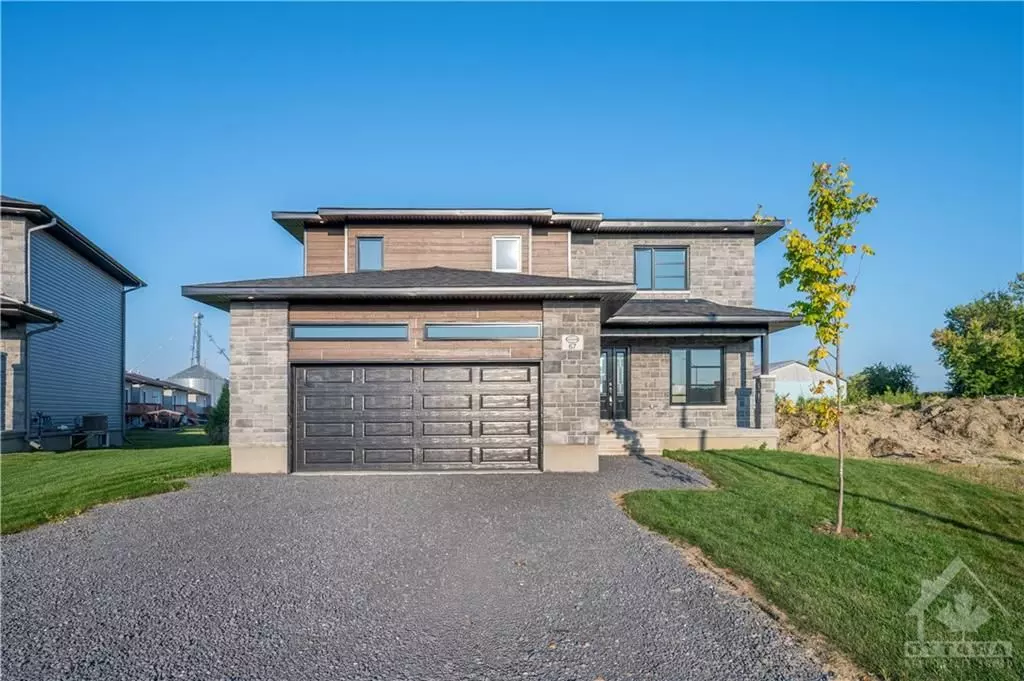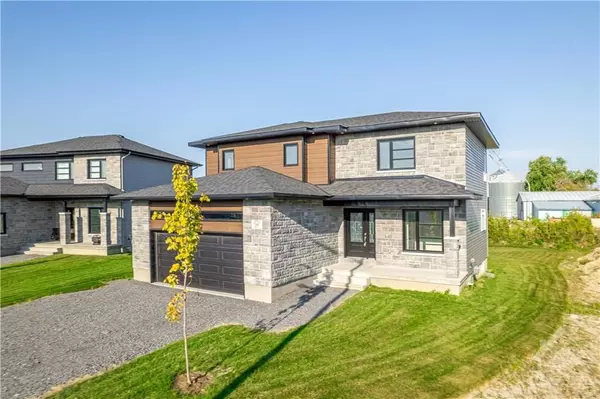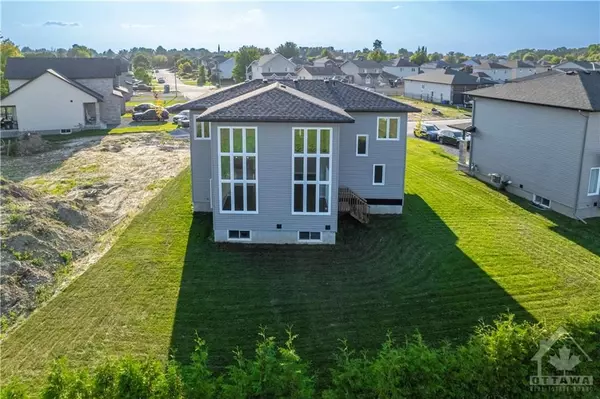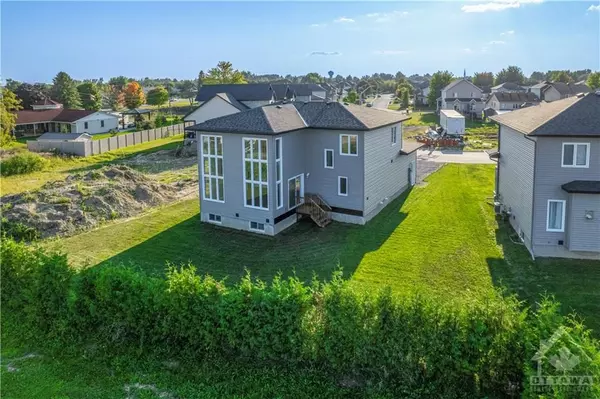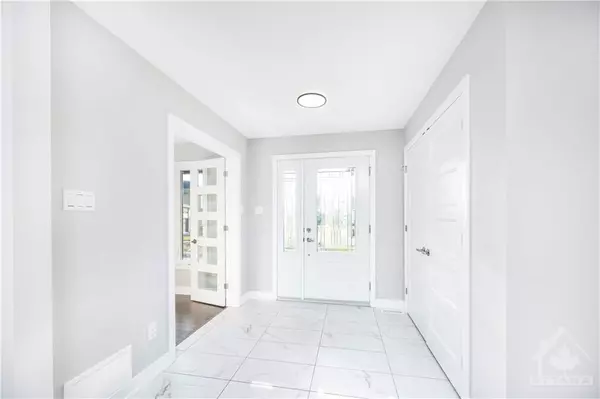REQUEST A TOUR
In-PersonVirtual Tour

$ 799,800
Est. payment | /mo
3 Beds
3 Baths
$ 799,800
Est. payment | /mo
3 Beds
3 Baths
Key Details
Property Type Single Family Home
Sub Type Detached
Listing Status Pending
Purchase Type For Sale
MLS Listing ID X9522437
Style 2-Storey
Bedrooms 3
Tax Year 2024
Property Description
Flooring: Hardwood, Flooring: Carpet W/W & Mixed, Brand New Home with a full 7 Years Tarrion Warranty. This Mealle model by Leclair homes sits on a PREMIUM PIE-SHAPED LOT, in one of Embrun's most desirable communities. Welcome to 67 Chateauguay St., well designed 2 story detached home. Built to the highest standards, quality and workmanship. This stunning home boasts a spacious layout w/an abundance of natural light. The front foyer flows into the open concept floor plan that unifies the state of the art. Chef's kitchen with large walk-in pantry, center island with quartz counters, grand living room w high ceiling, a den & a laundry room for convenience completes the main level. Upstairs you’ll find a spacious primary bed W spa inspired bathroom and large walk-in closet. Two generously sized additional BEDROOMS and a spacious loft. The lower level is unfinished w/a bathroom rough-in & egress window for the possibility of a 4th bedroom. Inspiring detail & design evident in every inch of this home., Flooring: Ceramic
Location
Province ON
County Prescott And Russell
Area 602 - Embrun
Rooms
Family Room No
Basement Full, Unfinished
Interior
Interior Features Unknown
Cooling None
Fireplace No
Heat Source Gas
Exterior
Garage Unknown
Pool None
Roof Type Asphalt Shingle
Total Parking Spaces 4
Building
Unit Features Public Transit,Park,School Bus Route
Foundation Concrete
Others
Security Features Unknown
Pets Description Unknown
Listed by RE/MAX HALLMARK REALTY GROUP


