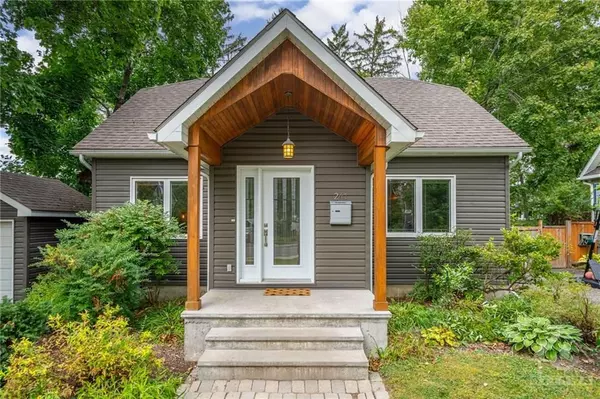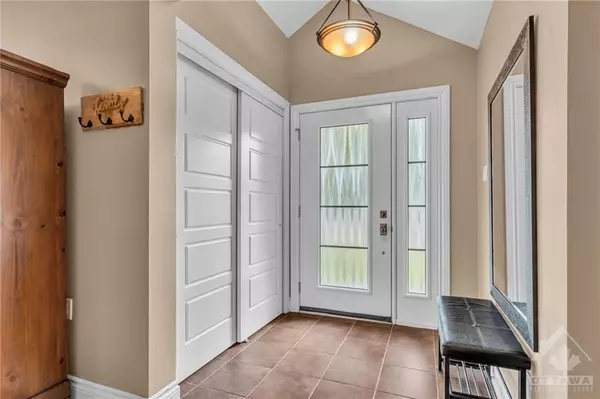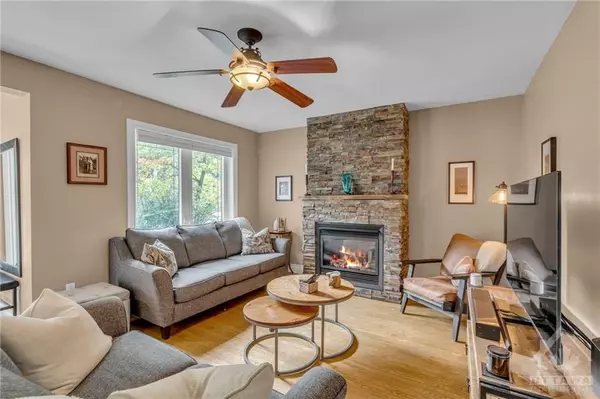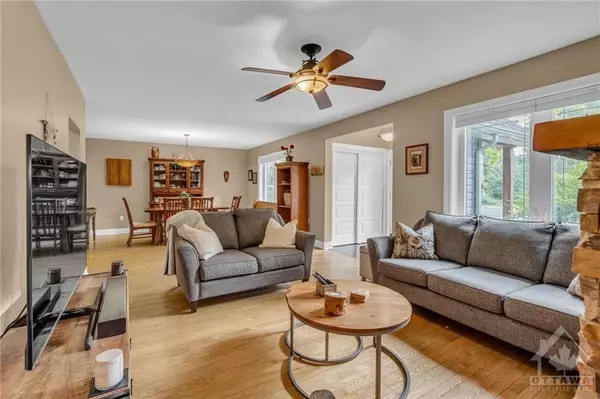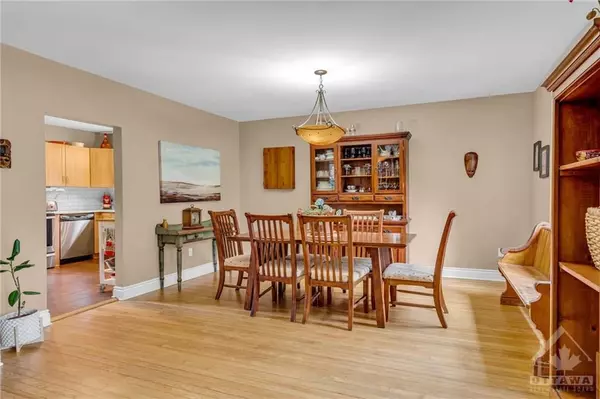REQUEST A TOUR
In-PersonVirtual Tour

$ 895,000
Est. payment | /mo
3 Beds
2 Baths
$ 895,000
Est. payment | /mo
3 Beds
2 Baths
Key Details
Property Type Single Family Home
Sub Type Detached
Listing Status Active
Purchase Type For Sale
MLS Listing ID X9523195
Style 1 1/2 Storey
Bedrooms 3
Annual Tax Amount $6,112
Tax Year 2024
Property Description
Welcome to this charming updated home located in beautiful Faircrest Heights on an impressive lot ( 66ft x 215ft). The main level features a living room warmed by a gas fireplace, dining room, bedroom or office space, and a lovely kitchen overlooking the deck and gorgeous yard. Upstairs you will find two bedrooms and a full bathroom. The basement is finished with flex space for either a family room and/or a fitness room. Single detached garage. Kitchen updates 2020: new counter tops, sink and faucet, backsplash, lighting . Yard fully fenced and new back deck 2019. Renos done in 2011: siding, windows, roof, gas fireplace, new entryway, exterior doors, new shed, new floor tiles in kitchen and entry. This is a solid investment with future potential for rezoning to further increase density. Endless possibilities, Expand on this house or build your dream home. Close to transit, hospitals, parks and easy access to nearby Rideau River bike paths., Flooring: Hardwood, Flooring: Other (See Remarks)
Location
Province ON
County Ottawa
Area 3603 - Faircrest Heights
Rooms
Family Room Yes
Basement Full, Finished
Interior
Interior Features Unknown
Cooling None
Fireplaces Type Natural Gas
Fireplace Yes
Heat Source Gas
Exterior
Garage Unknown
Pool None
Roof Type Unknown
Total Parking Spaces 3
Building
Unit Features Public Transit,Park,Fenced Yard
Foundation Concrete
Others
Security Features Unknown
Pets Description Unknown
Listed by ENGEL & VOLKERS OTTAWA



