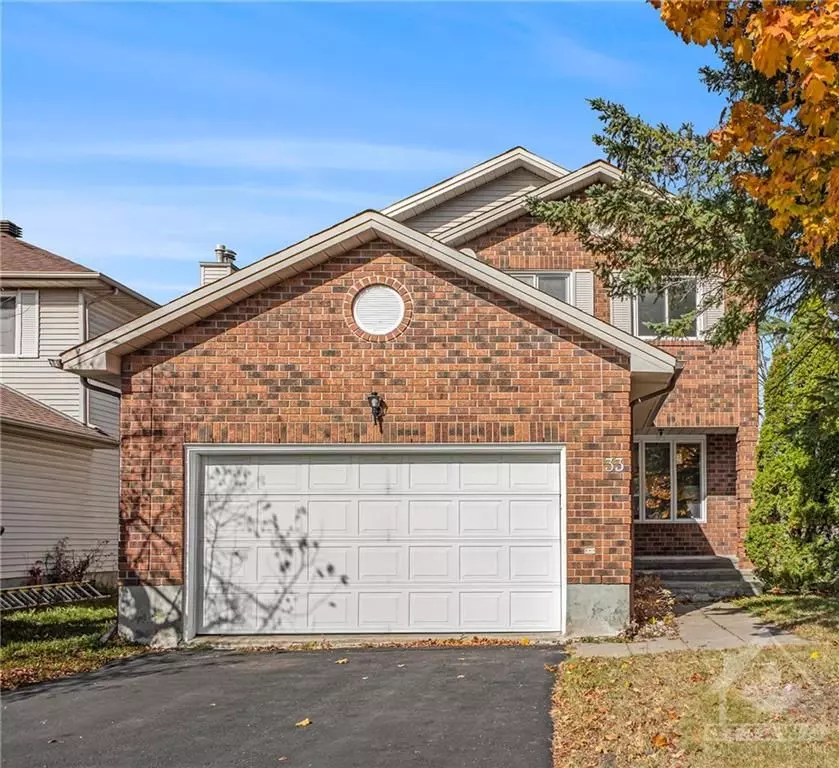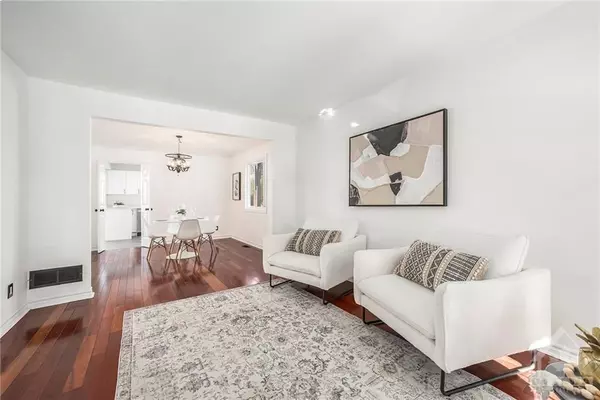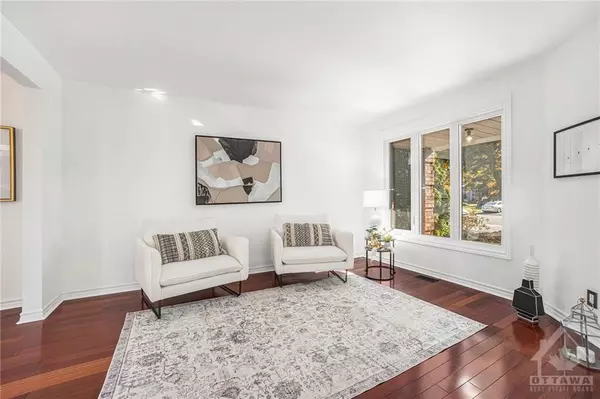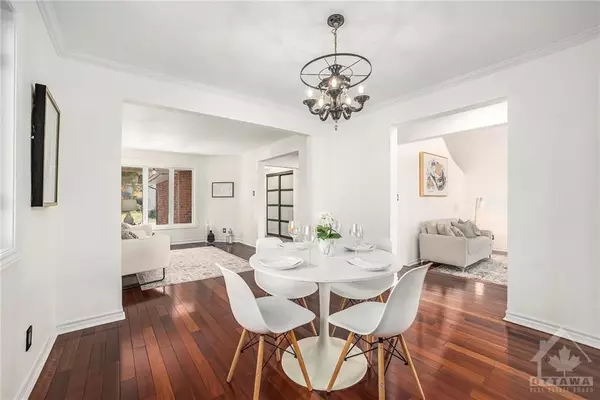REQUEST A TOUR
In-PersonVirtual Tour

$ 799,900
Est. payment | /mo
4 Beds
3 Baths
$ 799,900
Est. payment | /mo
4 Beds
3 Baths
Key Details
Property Type Single Family Home
Sub Type Detached
Listing Status Active
Purchase Type For Sale
MLS Listing ID X9524408
Style 2-Storey
Bedrooms 4
Annual Tax Amount $4,867
Tax Year 2024
Property Description
Flooring: Tile, Flooring: Hardwood, Beautiful 4 Bed Home in Bridlewood, excellent subdivision close to shopping, the best schools, restaurants, entertainment & easy access to transit and highways. Incredible floor plan offers two living rooms, a sitting room that opens up to the dining room, glorious family room with soaring cathedral ceilings, tons of natural light, gas fireplace and a brand new kitchen looking over the South facing fully fenced backyard, new kitchen cabinets, quartz countertops and stainless steel appliances including gas stove. Convenient Main floor laundry room. Hardwood on second floor feauturing 4 bedrooms including primary bedroom with beautiful 4 piece bathroom, granite countertops and soaker tub, walk in closet, 3 more well sized bedrooms and another full bath with granite countertops and ceramic tiling in bath. Upgrades in 2024: Windows, Kitchen, Main floor hardwood, Tile, Foyer Closet, Paint, HWT ($27/mth). 2015: AC (buyout $3500)
Location
Province ON
County Ottawa
Area 9004 - Kanata - Bridlewood
Rooms
Family Room Yes
Basement Full, Unfinished
Interior
Interior Features Unknown
Cooling Central Air
Fireplaces Type Natural Gas
Fireplace Yes
Heat Source Gas
Exterior
Garage Unknown
Pool None
Roof Type Asphalt Shingle
Total Parking Spaces 6
Building
Unit Features Public Transit,Fenced Yard
Foundation Concrete
Others
Security Features Unknown
Pets Description Unknown
Listed by EXP REALTY







