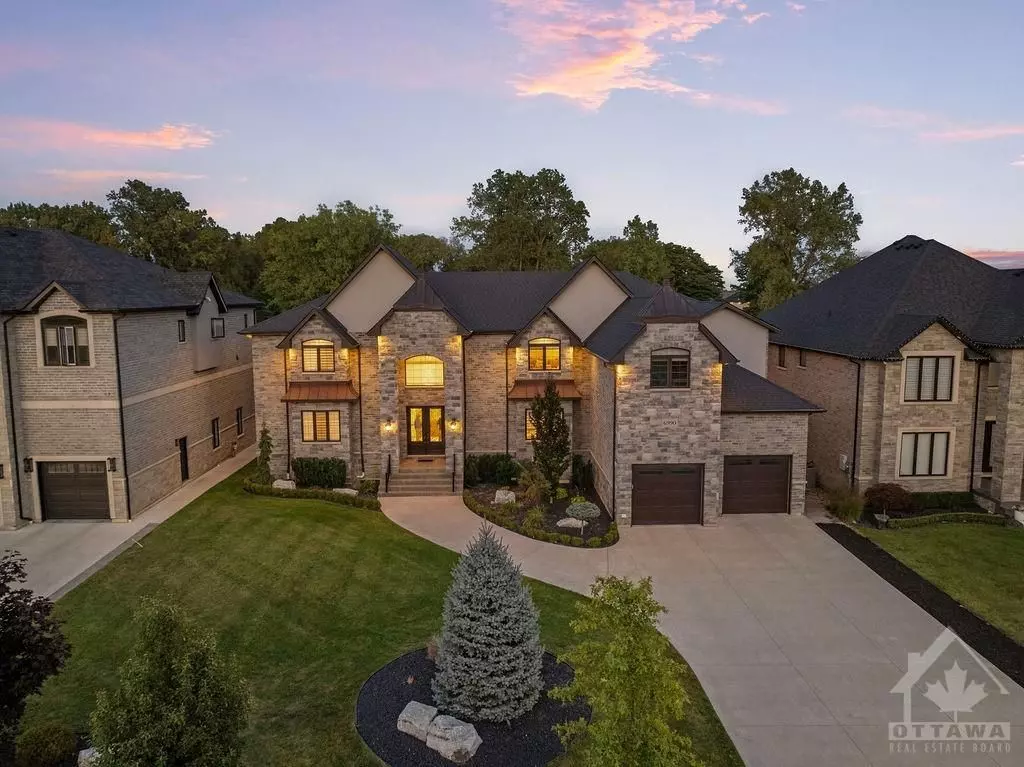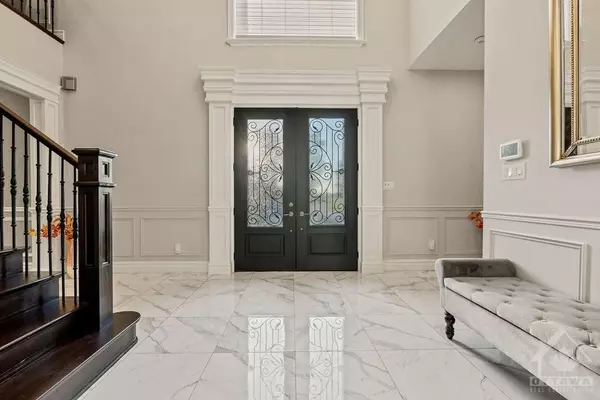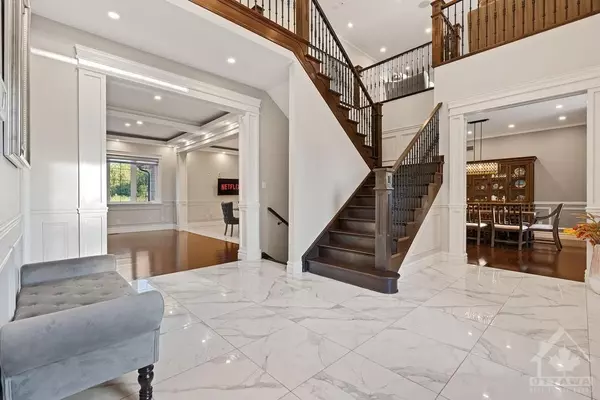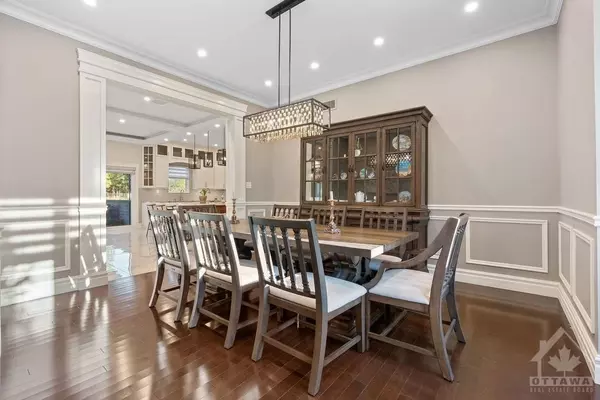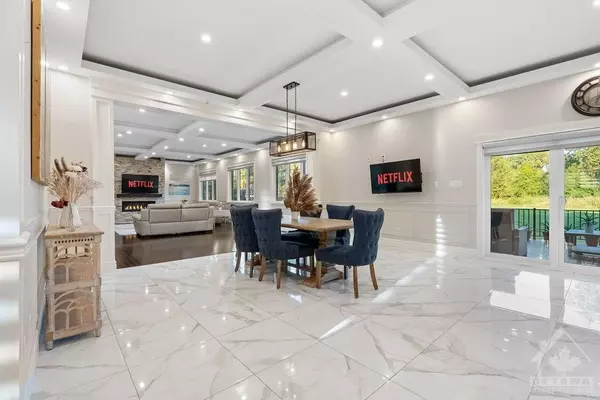REQUEST A TOUR
In-PersonVirtual Tour

$ 2,699,000
Est. payment | /mo
5 Beds
7 Baths
$ 2,699,000
Est. payment | /mo
5 Beds
7 Baths
Key Details
Property Type Single Family Home
Sub Type Detached
Listing Status Active
Purchase Type For Sale
MLS Listing ID X9520582
Style 2-Storey
Bedrooms 5
Annual Tax Amount $16,927
Tax Year 2024
Property Description
This estate with its impeccable design, high-end finishes, and prime location is located in the prestigious community of Seven Lakes. Spanning over 7000 sqft of meticulously designed living space this home is a true masterpiece of luxury living. Upon arrival you can't help but to marvel at the 300ft deep lot, 4 car garage, copper-accented roof on this residence. Every floor boasts high ceiling adding to the commodious living space. The grand entrance, opens into a stunning foyer that leads to a spacious open-concept living area with dramatic floor-to-ceiling stone fireplace. The main floor also includes a formal dining room and a private reception. Upstairs, the home features five spacious bedrooms, each with its own spa-like ensuite and walk-in closet. The fully finished lower level is designed for leisure and entertainment, featuring three bedrooms, a full second kitchen, cold storage, and a private theater room. Don’t miss the opportunity to experience this exquisite home in person!, Flooring: Hardwood, Flooring: Ceramic
Location
Province ON
County Essex
Rooms
Family Room Yes
Basement Full, Finished
Separate Den/Office 3
Interior
Interior Features Unknown
Cooling Central Air
Fireplaces Type Natural Gas
Fireplace Yes
Heat Source Gas
Exterior
Garage Unknown
Pool None
Roof Type Asphalt Shingle,Metal
Total Parking Spaces 9
Building
Unit Features Golf,Park
Foundation Concrete
Others
Security Features Unknown
Pets Description Unknown
Listed by EXP REALTY


