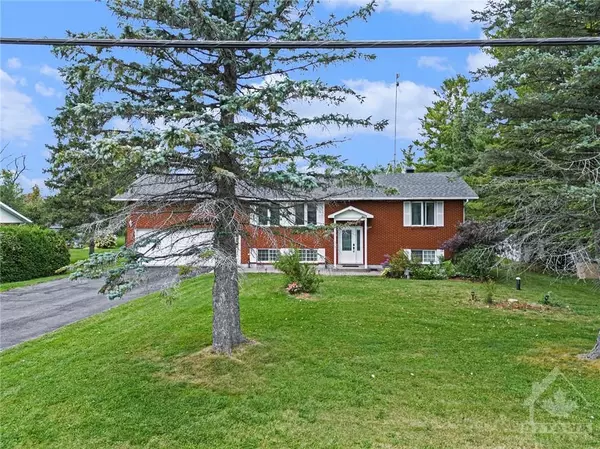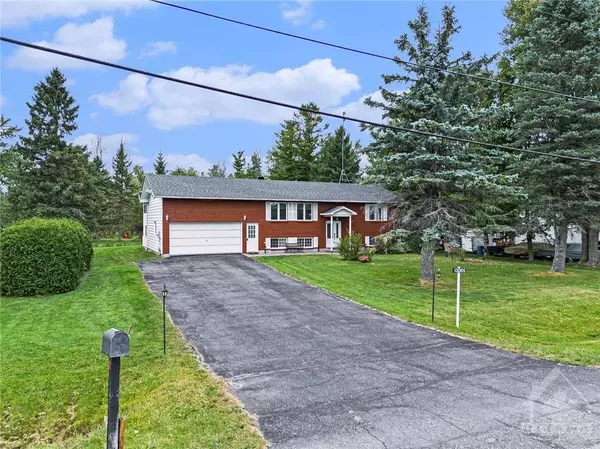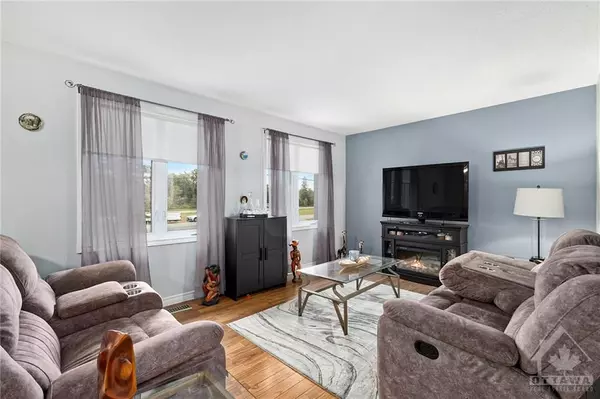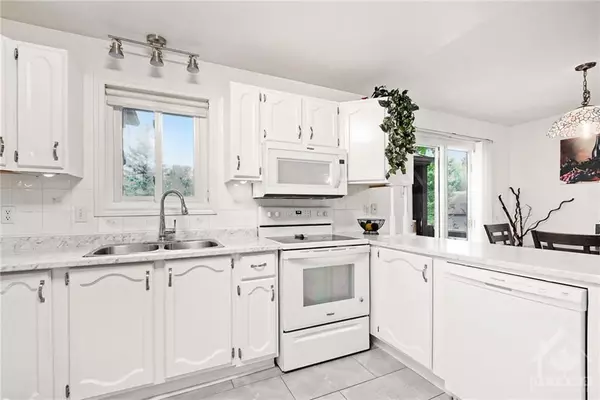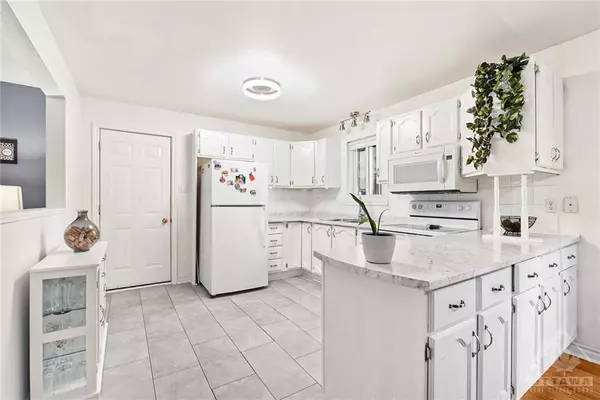REQUEST A TOUR
In-PersonVirtual Tour

$ 649,900
Est. payment | /mo
2 Beds
2 Baths
0.5 Acres Lot
$ 649,900
Est. payment | /mo
2 Beds
2 Baths
0.5 Acres Lot
Key Details
Property Type Single Family Home
Sub Type Detached
Listing Status Active
Purchase Type For Sale
MLS Listing ID X9520820
Style Other
Bedrooms 2
Annual Tax Amount $2,300
Tax Year 2024
Lot Size 0.500 Acres
Property Description
This cosy 2+1 Bedroom 2 bath home has been freshly updated from top to bottom and is now in turn-key condition. The kitchen offers plenty of cabinets and counter space, patio doors onto the deck w/gazebo and access to the 3-season solarium, all appliances are included. new flooring, roof 2016, windows & front door 2015, fully finished lower level with gas fireplace, access to the attached garage, 3rd bedroom and a 3-pc bathroom, loft over garage for storage approx 20' x 22'. Never be without power with this propane gas generator. Beautiful 1.32 acres with trails and well-groomed. A double-paved driveway can accommodate 8 cars, your camper, trailer and toys. Close to Provincial Park, water dock in Morrisburg, trails by the St-Laurence River & beaches., Flooring: Ceramic, Flooring: Laminate, Flooring: Mixed
Location
Province ON
County Stormont, Dundas And Glengarry
Area 704 - South Dundas (Williamsburgh) Twp
Rooms
Family Room No
Basement Full, Finished
Separate Den/Office 1
Interior
Interior Features Unknown
Cooling Other
Fireplaces Type Natural Gas
Fireplace Yes
Heat Source Propane
Exterior
Garage Inside Entry
Pool None
Roof Type Asphalt Shingle
Total Parking Spaces 8
Building
Unit Features Golf,Wooded/Treed,Park,School Bus Route
Foundation Block
Others
Security Features Unknown
Pets Description Unknown
Listed by CENTURY 21 ACTION POWER TEAM LTD.



