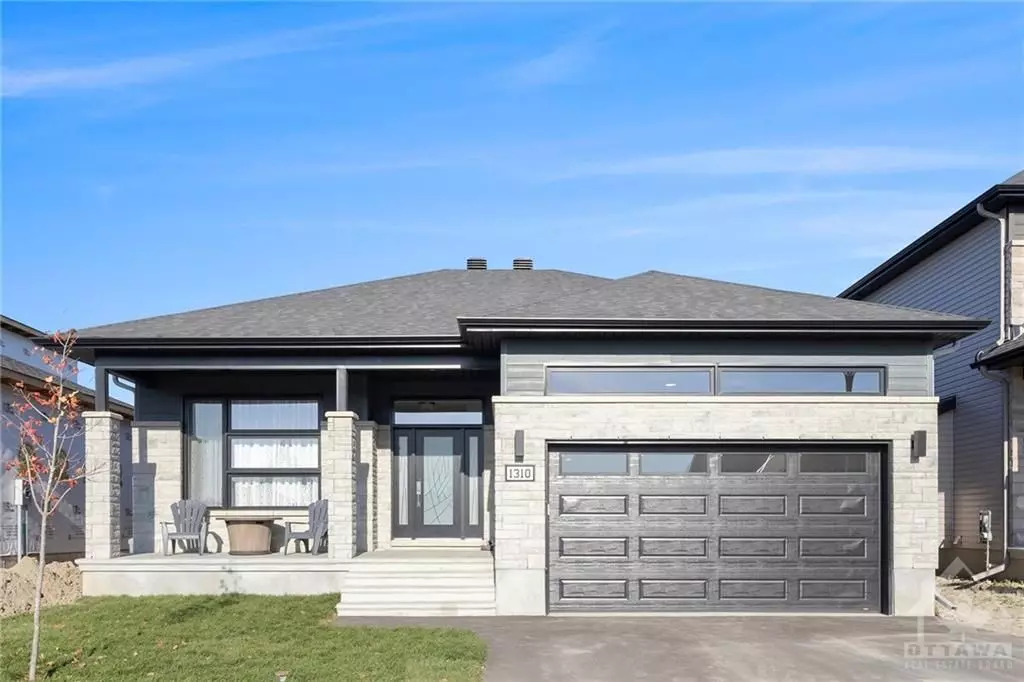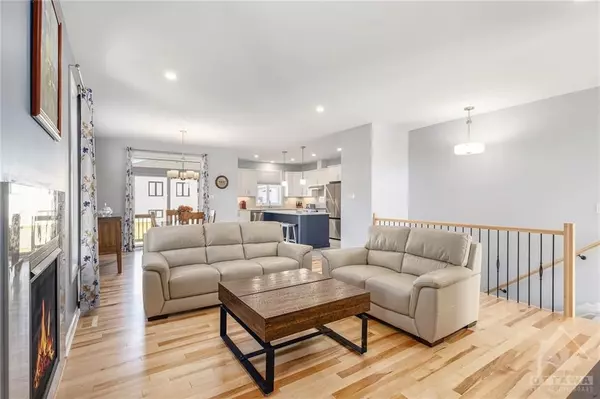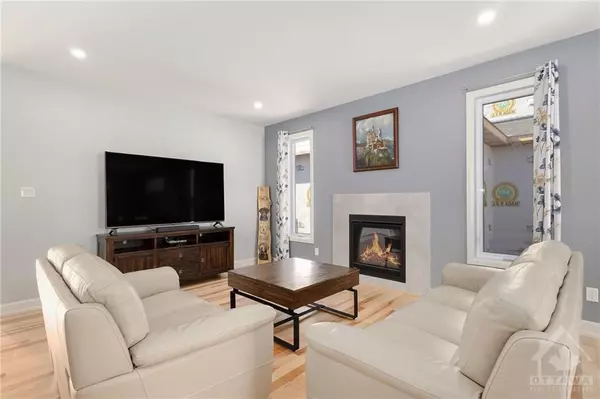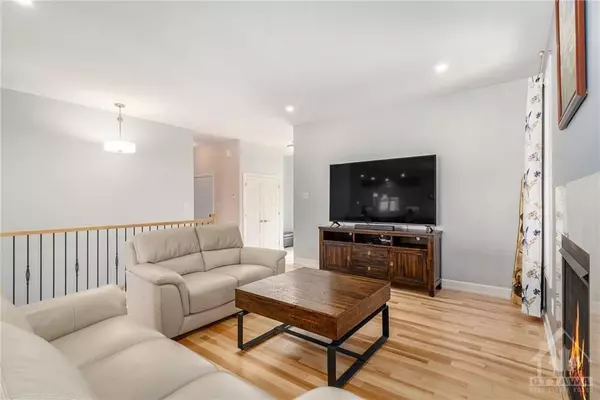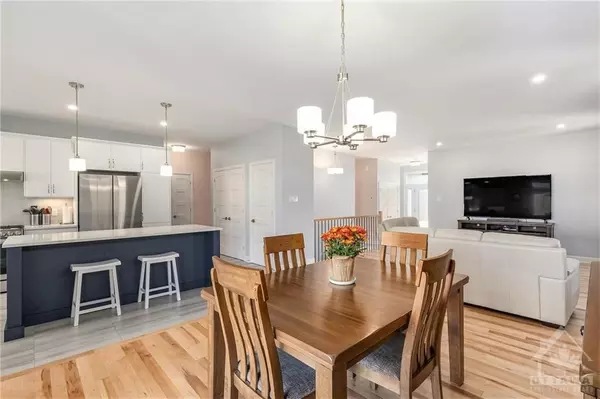REQUEST A TOUR
In-PersonVirtual Tour

$ 837,900
Est. payment | /mo
2 Beds
3 Baths
$ 837,900
Est. payment | /mo
2 Beds
3 Baths
Key Details
Property Type Single Family Home
Sub Type Detached
Listing Status Active
Purchase Type For Sale
MLS Listing ID X9523974
Style Bungalow
Bedrooms 2
Annual Tax Amount $983
Tax Year 2024
Property Description
Flooring: Hardwood, Flooring: Ceramic, OPEN HOUSE Nov 23, 10am-12pm. Welcome to this impressive brand new 4+1 bedroom, 3-bathroom bungalow, offering a perfect blend of modern elegance & convenience. Boasting numerous upgrades that add incredible value, this home includes CAT 6 to all bedrooms, gas line to the BBQ, soffit plugs for Christmas lights & so much more! The heart of the home is the modern kitchen featuring beautiful quartz countertops not only in the kitchen but also in all bathrooms, along w/plenty of cabinetry & counter space, making it perfect for meal prep & entertaining. The open-concept layout is filled w/natural light, flowing seamlessly into the bright living room, where a cozy gas fireplace creates a warm ambiance. The spacious primary bedroom is completed w/a walk-in closet & a luxurious ensuite. The finished lower level offers a family room, recreational room, stunning bathroom & 2 bright bedrooms, each featuring walk-in closets. Don’t miss it!, Flooring: Carpet Wall To Wall
Location
Province ON
County Prescott And Russell
Area 602 - Embrun
Rooms
Family Room Yes
Basement Full, Finished
Separate Den/Office 2
Interior
Interior Features Unknown
Cooling Central Air
Fireplaces Type Natural Gas
Fireplace Yes
Heat Source Gas
Exterior
Exterior Feature Deck
Garage Unknown
Pool None
Roof Type Asphalt Shingle
Total Parking Spaces 4
Building
Unit Features Park,School Bus Route
Foundation Concrete
Others
Security Features Unknown
Pets Description Unknown
Listed by EXIT REALTY MATRIX


