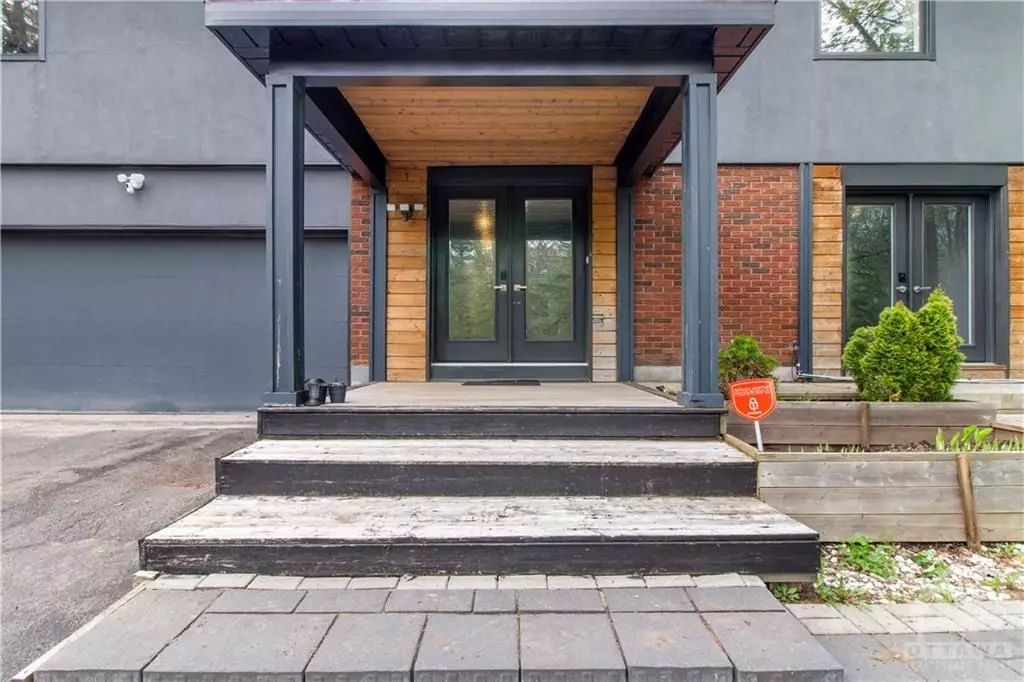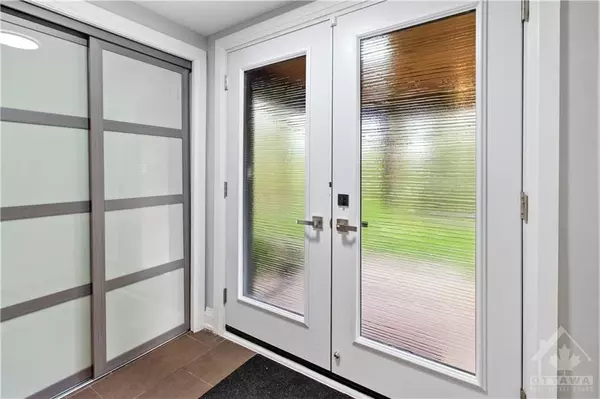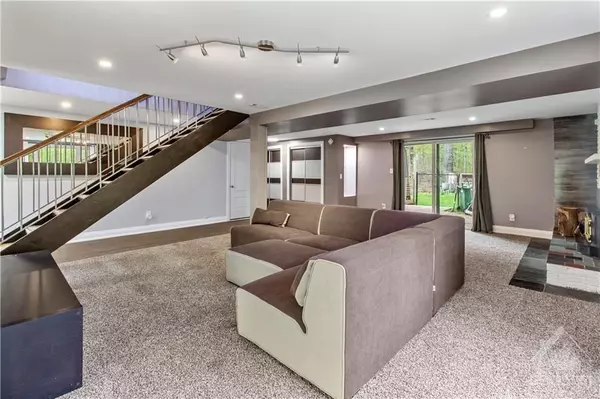REQUEST A TOUR
In-PersonVirtual Tour

$ 949,000
Est. payment | /mo
3 Beds
2 Baths
0.5 Acres Lot
$ 949,000
Est. payment | /mo
3 Beds
2 Baths
0.5 Acres Lot
Key Details
Property Type Single Family Home
Sub Type Detached
Listing Status Active
Purchase Type For Sale
MLS Listing ID X9522969
Style 2-Storey
Bedrooms 3
Annual Tax Amount $4,244
Tax Year 2023
Lot Size 0.500 Acres
Property Description
Flooring: Ceramic, Flooring: Laminate, Flooring: Carpet Wall To Wall, Welcome to 149 Pineridge, a quiet and tranquil property, surrounded by mature trees, and unspoiled nature. The "retreat" like home sits on a 1.19 acres of forest, rocks and a creek. Minutes to Carp village and Kanata, this
home has an o/c layout, a flr to ceiling window, cathedral ceilings with exposed beams. The Gourmet Ktch has a waterfall island, quartz, and high end apls. The ground level floor has 2 entrances leading into a grand rec room, with patio access to the pvt back yard with a hot tub. The additional room on the main level has great potential to be an office or a suite with it's own asses to the back yard oasis. The Primary suite upstairs has stunning scenic views from different angles. Wrap around windows and a large patio door make the primary bedroom feel like a vacation home. The patio door leads out to the in-ground pool and deck oasis and creates an exceptional spa like feel. A smart home in nature, is equipped a 40A charger, smart sensory friendly LED lighting.
home has an o/c layout, a flr to ceiling window, cathedral ceilings with exposed beams. The Gourmet Ktch has a waterfall island, quartz, and high end apls. The ground level floor has 2 entrances leading into a grand rec room, with patio access to the pvt back yard with a hot tub. The additional room on the main level has great potential to be an office or a suite with it's own asses to the back yard oasis. The Primary suite upstairs has stunning scenic views from different angles. Wrap around windows and a large patio door make the primary bedroom feel like a vacation home. The patio door leads out to the in-ground pool and deck oasis and creates an exceptional spa like feel. A smart home in nature, is equipped a 40A charger, smart sensory friendly LED lighting.
Location
Province ON
County Ottawa
Zoning Residential
Rooms
Family Room Yes
Basement None, None
Interior
Interior Features Water Treatment
Cooling Central Air
Fireplaces Number 2
Fireplaces Type Wood
Inclusions Stove, Microwave, Wine Fridge, Refrigerator, Dishwasher, Hood Fan
Exterior
Exterior Feature Hot Tub
Garage Inside Entry
Garage Spaces 10.0
Pool Inground
Roof Type Asphalt Shingle
Total Parking Spaces 10
Building
Foundation Concrete, Slab
Others
Security Features Unknown
Pets Description Unknown
Listed by ROYAL LEPAGE TEAM REALTY







