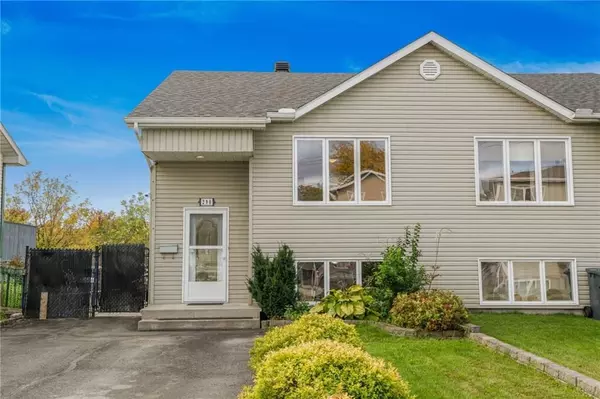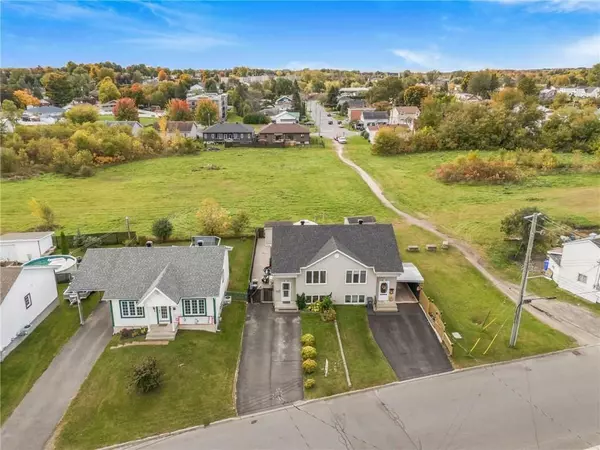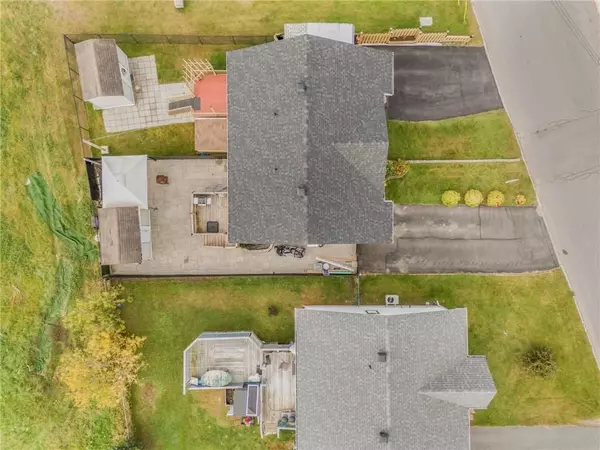REQUEST A TOUR
In-PersonVirtual Tour

$ 329,000
Est. payment | /mo
2 Beds
2 Baths
$ 329,000
Est. payment | /mo
2 Beds
2 Baths
Key Details
Property Type Multi-Family
Sub Type Semi-Detached
Listing Status Pending
Purchase Type For Sale
MLS Listing ID X9522070
Style Bungalow
Bedrooms 2
Annual Tax Amount $2,558
Tax Year 2024
Property Description
Flooring: Ceramic, SEMI-DETACHED BUILT IN 2005 WITH NO REAR NEIGHBORS! Step into this inviting property, flooded with natural light. The main level features a bright kitchen seamlessly integrated with a cozy dining area, perfect for family meals or entertaining guests. The oversized living room provides ample space for relaxation, while a convenient laundry facility and a stylish powder room add to the functionality of the layout. Venturing downstairs, you'll find a high-ceilinged basement that offers two spacious bedrooms, ideal for guests, family, or a home office. A full second bathroom enhances the comfort and convenience of this level. Outside, enjoy your own private oasis in the fenced-in yard, complete with a shed for extra storage. This property combines modern living with practical amenities, making it the perfect place to call home!, Flooring: Laminate
Location
Province ON
County Prescott And Russell
Zoning Residential
Rooms
Family Room No
Basement Full, Finished
Interior
Interior Features Water Heater Owned, Air Exchanger
Cooling Other
Inclusions Microwave/Hood Fan, Dryer, Washer, Refrigerator, Dishwasher
Exterior
Garage Unknown
Garage Spaces 4.0
Pool None
Roof Type Asphalt Shingle
Total Parking Spaces 4
Building
Foundation Concrete
Others
Security Features Unknown
Pets Description Unknown
Listed by SEGUIN REALTY LTD







