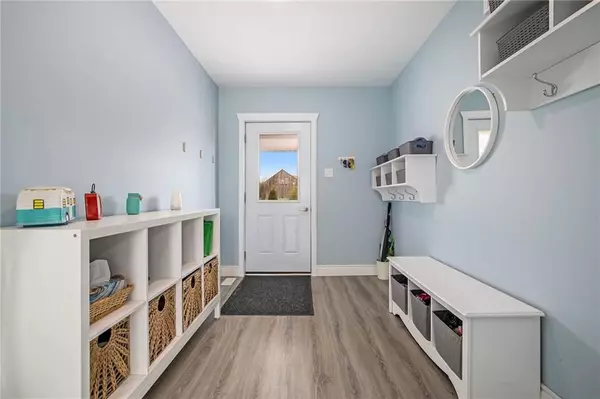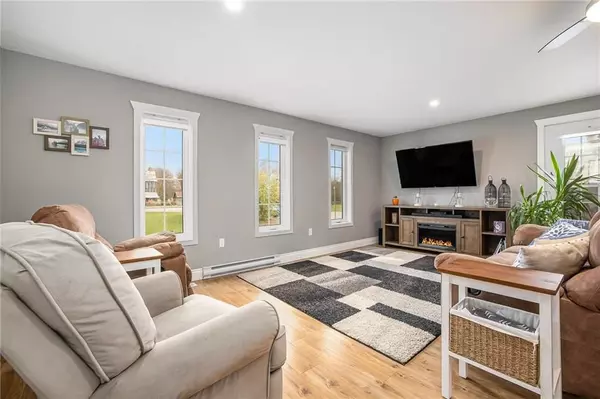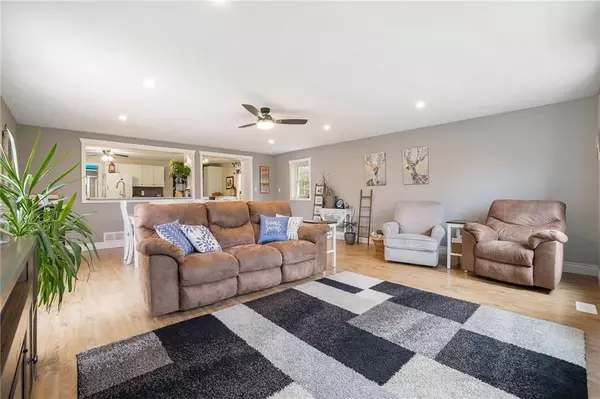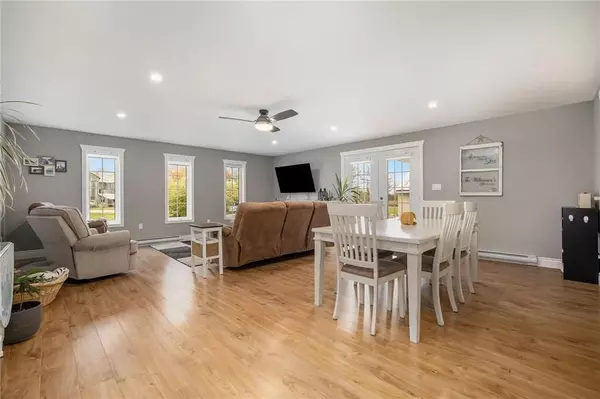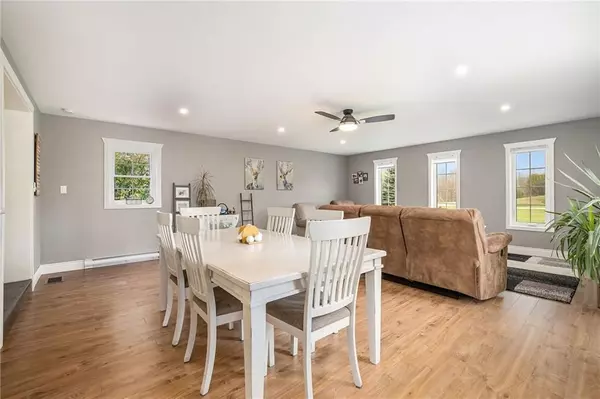REQUEST A TOUR
In-PersonVirtual Tour

$ 579,000
Est. payment | /mo
4 Beds
2 Baths
2 Acres Lot
$ 579,000
Est. payment | /mo
4 Beds
2 Baths
2 Acres Lot
Key Details
Property Type Single Family Home
Sub Type Detached
Listing Status Pending
Purchase Type For Sale
MLS Listing ID X9523770
Style 2-Storey
Bedrooms 4
Annual Tax Amount $1,862
Tax Year 2024
Lot Size 2.000 Acres
Property Description
Flooring: Laminate, There’s plenty of space in this family home- not to mention the outdoor space too! Enter into the best mudroom with lots space for the family to land. The new, large family room offers its own private space and has garden doors to the back deck overlooking the yard. The kitchen has ample counter & storage with 2 pantry cupboards, built in desk, breakfast bar and open views into the dining/living room which is spacious, bright & accesses the side deck. Main floor primary bedroom & bathroom/laundry combo plus another bedroom, makes main floor living a bonus. Up the stairs is a nice little landing area, 2 bedrooms & large 4 piece bath with soaker tub. The shop is insulated, heated & has its own electrical panel + attached shed. Log barn, drive shed & huge barn make up the outbuildings, 27’ above ground pool w/ deck, lots of room to roam on over 2.3 acres+ apple trees & raspberry bushes!
Location
Province ON
County Leeds & Grenville
Zoning Rural
Rooms
Family Room Yes
Basement Other, Unfinished
Interior
Interior Features Water Heater Owned
Cooling Central Air
Inclusions Stove, Microwave, Freezer, Dryer, Washer, Refrigerator, Dishwasher
Exterior
Exterior Feature Deck
Garage Unknown
Garage Spaces 15.0
Pool Above Ground
Roof Type Metal
Total Parking Spaces 15
Building
Foundation Concrete, Stone
Others
Security Features Unknown
Pets Description Unknown
Listed by COLDWELL BANKER SETTLEMENT REALTY LTD.



