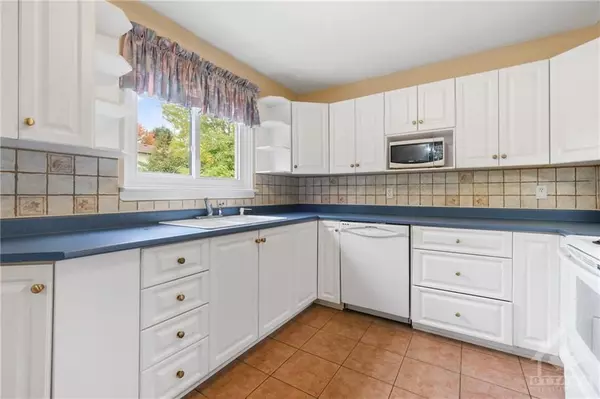REQUEST A TOUR
In-PersonVirtual Tour

$ 579,900
Est. payment | /mo
3 Beds
2 Baths
$ 579,900
Est. payment | /mo
3 Beds
2 Baths
Key Details
Property Type Multi-Family
Sub Type Semi-Detached
Listing Status Active
Purchase Type For Sale
MLS Listing ID X9522176
Style 2-Storey
Bedrooms 3
Annual Tax Amount $4,000
Tax Year 2024
Property Description
Flooring: Hardwood, This spacious 3-bedroom semi-detached home is a fantastic ownership opportunity in a quiet, centrally located Kanata neighbourhood. Features a large eat-in kitchen w/ plenty of counter & cabinet space; separate dining area; living room w/ large windows; 2 full baths, including one in the basement - ideal for guests & teens; lower level w/ family room, laundry & additional storage. Easy care solid surface flooring throughout. Nestled on a ~100ft-deep fenced & private backyard w/ a lovely inground pool! Driveway parking for 4 cars. Excellent location, minutes to all needs & wants, including schools, parks, shopping, dining & transit. A short walk to various excellent schools, Glen Cairn Community Centre, tennis courts, & a public library location. Glen Cairn is a quiet & friendly community minutes to lush greenspace & walking/bike trails. Ideal for families, first-time buyers, investors & those downsizing from a larger property. WHY RENT WHEN YOU CAN OWN? Call to view!, Flooring: Ceramic, Flooring: Laminate
Location
Province ON
County Ottawa
Zoning R2C
Rooms
Family Room Yes
Basement Full, Finished
Interior
Interior Features Unknown
Cooling Central Air
Inclusions Stove, Dryer, Washer, Refrigerator, Dishwasher, Hood Fan
Exterior
Garage Unknown
Garage Spaces 3.0
Pool Inground
Roof Type Asphalt Shingle
Total Parking Spaces 3
Building
Foundation Concrete
Others
Security Features Unknown
Pets Description Unknown
Listed by COLDWELL BANKER SARAZEN REALTY







