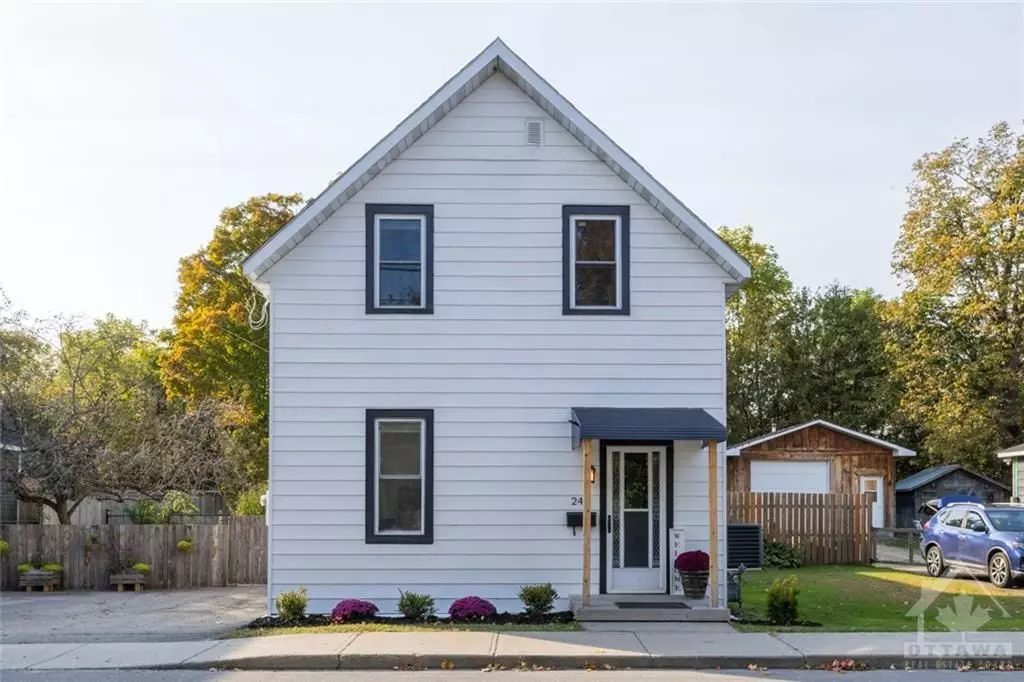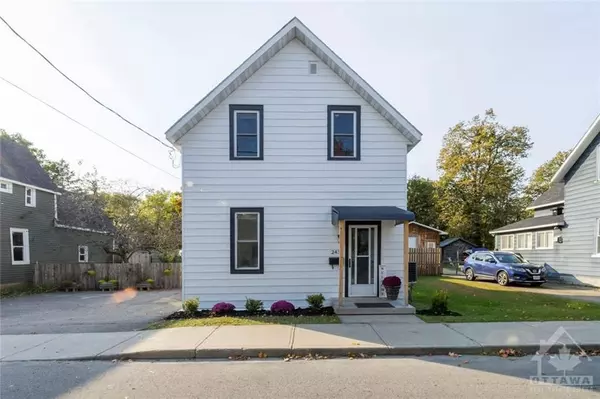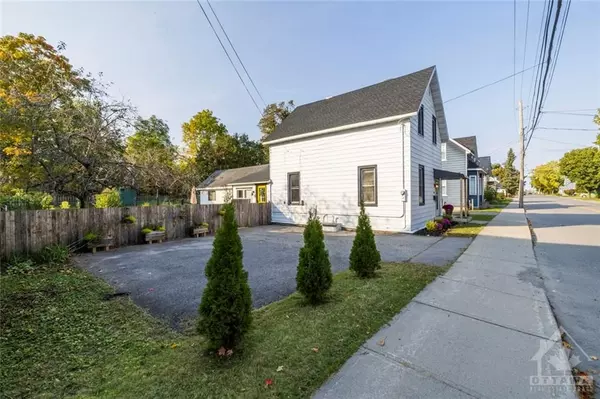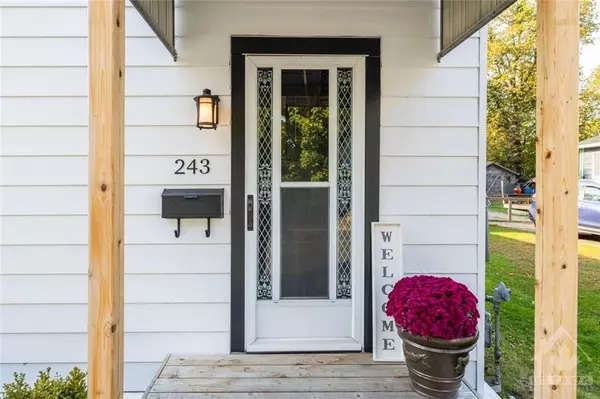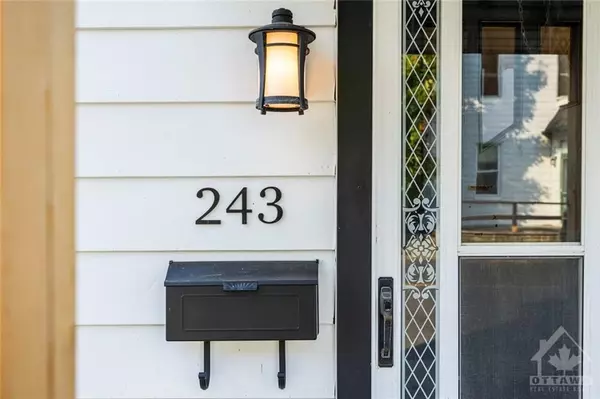REQUEST A TOUR
In-PersonVirtual Tour

$ 525,000
Est. payment | /mo
3 Beds
2 Baths
$ 525,000
Est. payment | /mo
3 Beds
2 Baths
Key Details
Property Type Single Family Home
Sub Type Detached
Listing Status Pending
Purchase Type For Sale
MLS Listing ID X9523169
Style 2-Storey
Bedrooms 3
Annual Tax Amount $2,605
Tax Year 2024
Property Description
Flooring: Vinyl, Welcome to this charming century home in the heart of Carleton Place! This beautifully renovated 2+1 bedroom residence blends modern comfort with timeless character. Step inside to discover a spacious, light-filled living area, showcasing original details that enhance its unique appeal. The thoughtfully updated kitchen boasts modern appliances and ample storage, making it a delightful space for culinary creativity. The home sits on a generous deep lot, backing onto the trans Canada trail, providing plenty of outdoor space. A standout feature is the large attached workshop, offering endless possibilities—transform it into extra living space, an in-law suite, or a creative studio. Conveniently located near amenities, this home is just minutes from shops, parks, and schools. Experience the best of both worlds: a serene retreat with easy access to everything you need. Don't miss this opportunity to own a piece of history with all the modern conveniences—schedule your viewing today!, Flooring: Hardwood
Location
Province ON
County Lanark
Zoning Residentia;l
Rooms
Family Room No
Basement Other, Unfinished
Interior
Interior Features Unknown
Cooling Central Air
Inclusions Stove, Dryer, Washer, Refrigerator, Dishwasher, Hood Fan
Exterior
Garage Unknown
Garage Spaces 4.0
Pool None
Roof Type Asphalt Shingle
Total Parking Spaces 4
Building
Foundation Other, Stone
Others
Security Features Unknown
Pets Description Unknown
Listed by EXIT REALTY MATRIX


