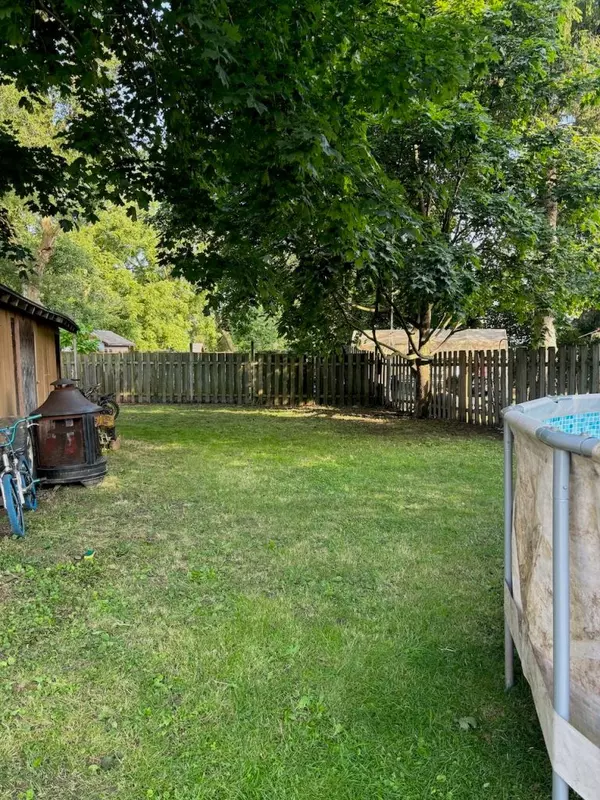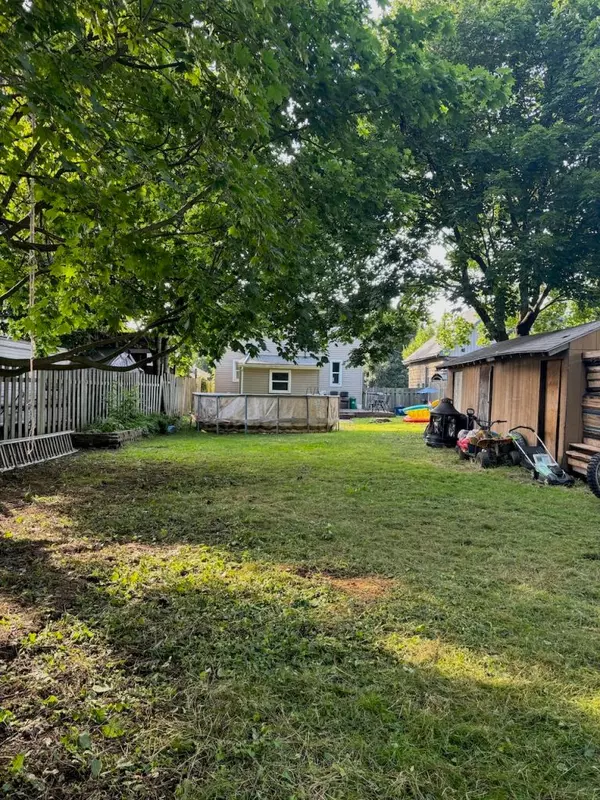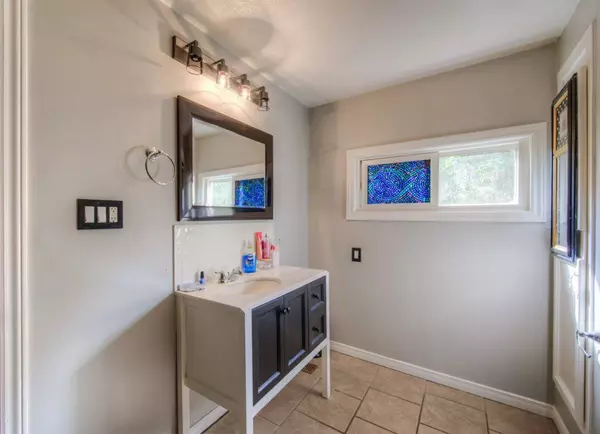REQUEST A TOUR
In-PersonVirtual Tour

$ 629,990
Est. payment | /mo
5 Beds
2 Baths
$ 629,990
Est. payment | /mo
5 Beds
2 Baths
Key Details
Property Type Single Family Home
Sub Type Detached
Listing Status Active
Purchase Type For Sale
Approx. Sqft 1500-2000
MLS Listing ID X9767980
Style 2-Storey
Bedrooms 5
Annual Tax Amount $3,400
Tax Year 2024
Property Description
Great property with large yard close to amenities, Grand River trails and parks. Good investment property or student rental within walking distance to downtown in West Brant. Nice and bright open concept kitchen with lots of natural light, island bar and laminate flooring. This home could accommodate someone who required one level living as the kitchen, laundry, 3 piece bath and bedroom are all on the main level, plus another office and the living room. The bathroom on the main level has a walk-in shower, tile surround and tile flooring. Upstairs there are 4 more generous sized bedrooms including primary bedroom with walk-in closet. The bathroom upstairs is spacious and features tile floors and tile tub surround. Windows were replaced throughout the home and bonus partial basement for storage. The fenced backyard is a good size for outdoor entertaining, and room for you and your kids or pets to play as the lot is approx 149ft long. Furnace and AC replaced in2023.
Location
Province ON
County Brantford
Zoning F-RC
Rooms
Family Room Yes
Basement Partial Basement, Unfinished
Kitchen 1
Interior
Interior Features Other
Cooling Central Air
Inclusions Range Hood, Stove, fridge / freezer in basement can stay, stove/oven in kitchen.
Exterior
Garage Private
Garage Spaces 2.0
Pool None
Roof Type Asphalt Shingle
Total Parking Spaces 2
Building
Foundation Poured Concrete
Listed by eXp Realty, Brokerage







