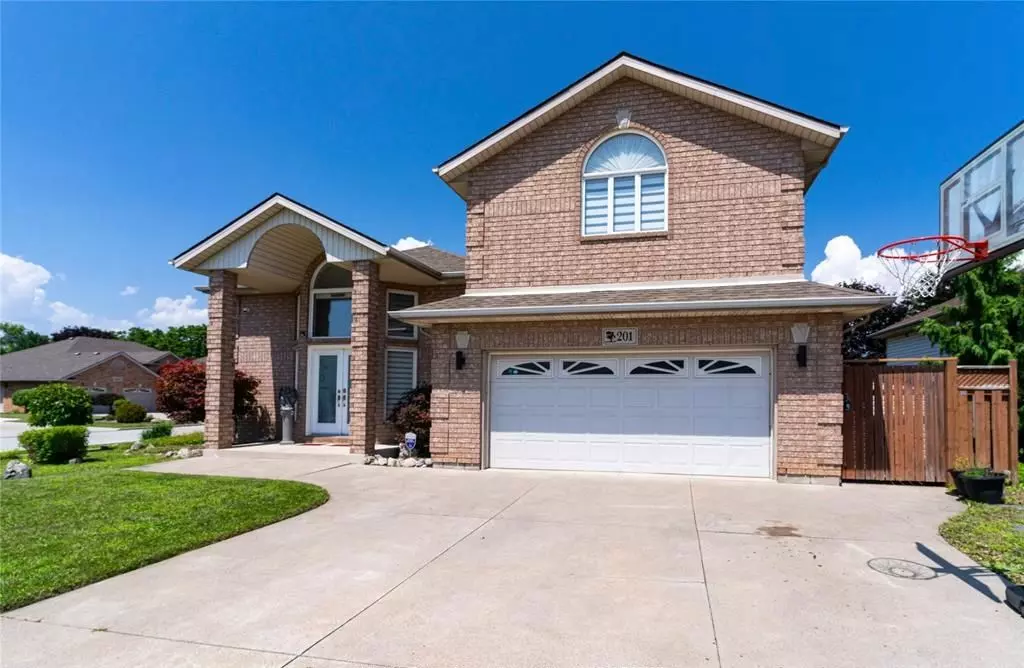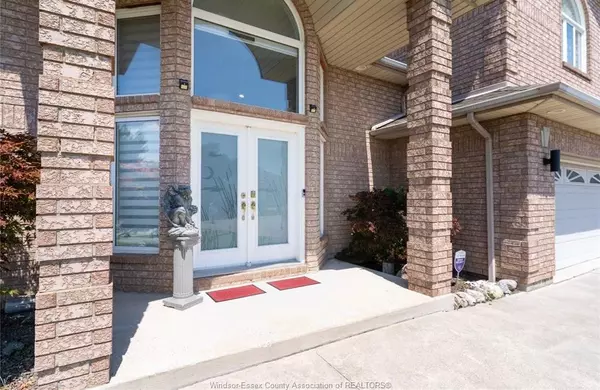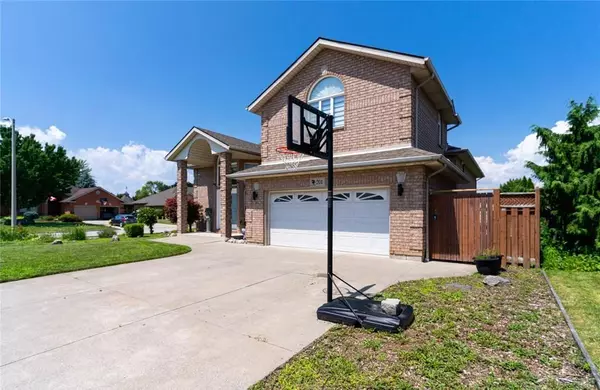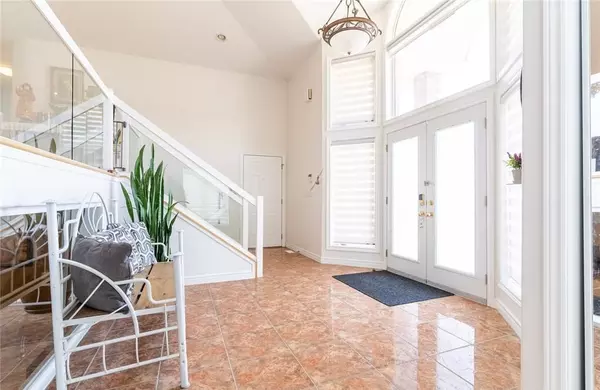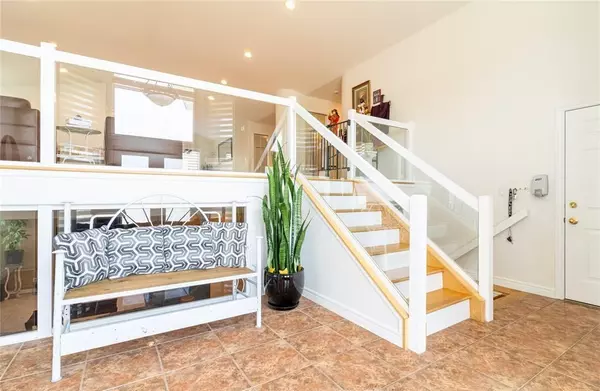REQUEST A TOUR
In-PersonVirtual Tour

$ 890,000
Est. payment | /mo
3 Beds
4 Baths
$ 890,000
Est. payment | /mo
3 Beds
4 Baths
Key Details
Property Type Single Family Home
Sub Type Detached
Listing Status Active
Purchase Type For Sale
Approx. Sqft 2000-2500
MLS Listing ID X9768129
Style Backsplit 3
Bedrooms 3
Annual Tax Amount $5,790
Tax Year 2023
Property Description
Corner Spacious 2100 Sq Ft Home Above Grade With Approx 1200 Sq Fully Finished Lower Level. Great Living Room With a Fireplace, Total 5Bedrooms, And 3.5 Baths. Garage & Lower Level Have IN-Floor Heating. It Comes With Beautiful Granite Counters. It is a Well-Maintained Home With a Wonderful Layout That Includes A Private Master Bedroom with an En-suite, High ceilings, and Hardwood And Ceramic Flooring. There isa Grade Entrance, With 2nd Kitchen & The Lower Level Can Easily Be Converted into In-Law Suite if Needed. AC & Furnace Done in 2023. Roofis Done in 2014. Don't Miss Out This Beautiful Home in the Highly Sought Lasalle Area, Close to Great Parks and Schools.
Location
Province ON
County Essex
Area Lasalle
Rooms
Family Room Yes
Basement Finished, Separate Entrance
Kitchen 2
Separate Den/Office 2
Interior
Interior Features Auto Garage Door Remote, Intercom
Cooling Central Air
Fireplaces Type Natural Gas
Fireplace Yes
Heat Source Gas
Exterior
Exterior Feature Deck, Patio, Landscaped
Garage Available
Garage Spaces 4.0
Pool None
Waterfront No
Roof Type Asphalt Shingle
Topography Flat
Total Parking Spaces 6
Building
Foundation Concrete
Others
Security Features Alarm System
Listed by CENTURY 21 PEOPLE`S CHOICE REALTY INC.


