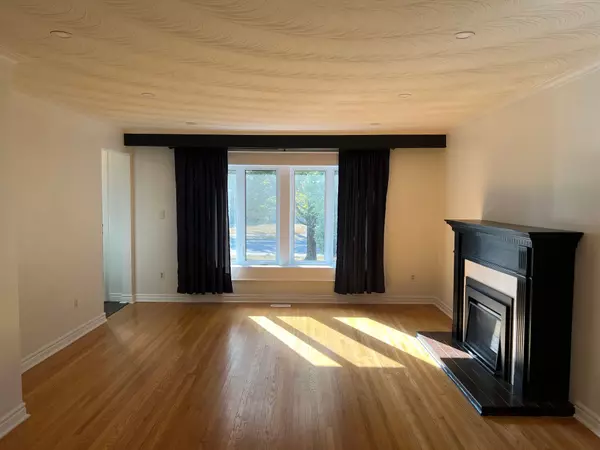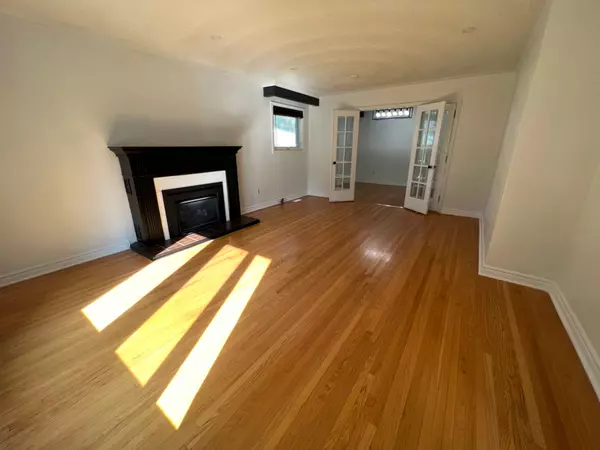REQUEST A TOUR
In-PersonVirtual Tour

$ 2,600
2 Beds
1 Bath
$ 2,600
2 Beds
1 Bath
Key Details
Property Type Single Family Home
Sub Type Detached
Listing Status Active
Purchase Type For Rent
Approx. Sqft 1100-1500
MLS Listing ID N9768157
Style Bungalow
Bedrooms 2
Property Description
Welcome to your cozy retreat! This beautifully upgraded 2-bedroom main floor unit is designed for comfort and convenience, featuring the flexibility to easily transform a space into a third bedroom or a serene office. Tucked away in a peaceful and mature neighborhood, this charming home radiates warmth and invites you to settle in. Say goodbye to utility worries -- everything is included in your rent, so you can focus on enjoying your new space! The unit is fully equipped with modern essentials, including a refrigerator, stove, dishwasher, and your very own in-unit washer and dryer, making everyday living effortless. Location is key, and this rental excels with its proximity to lovely parks, reputable schools, shopping centers, a golf club, and public transit options. Its the perfect setting for small families or couples seeking a harmonious lifestyle. Please note: this is a non-smoking home, and unfortunately, pets are not allowed. Don't miss this opportunity to embrace the comfort and charm of this beautiful rental -- your new home awaits!"
Location
Province ON
County York
Area Stouffville
Rooms
Family Room Yes
Basement Finished
Kitchen 1
Interior
Interior Features Carpet Free, Primary Bedroom - Main Floor
Cooling Central Air
Fireplace Yes
Heat Source Gas
Exterior
Garage Available, Private
Garage Spaces 4.0
Pool None
Waterfront No
Waterfront Description None
Roof Type Asphalt Shingle
Total Parking Spaces 4
Building
Foundation Concrete
Listed by RE/MAX WEST REALTY INC.







