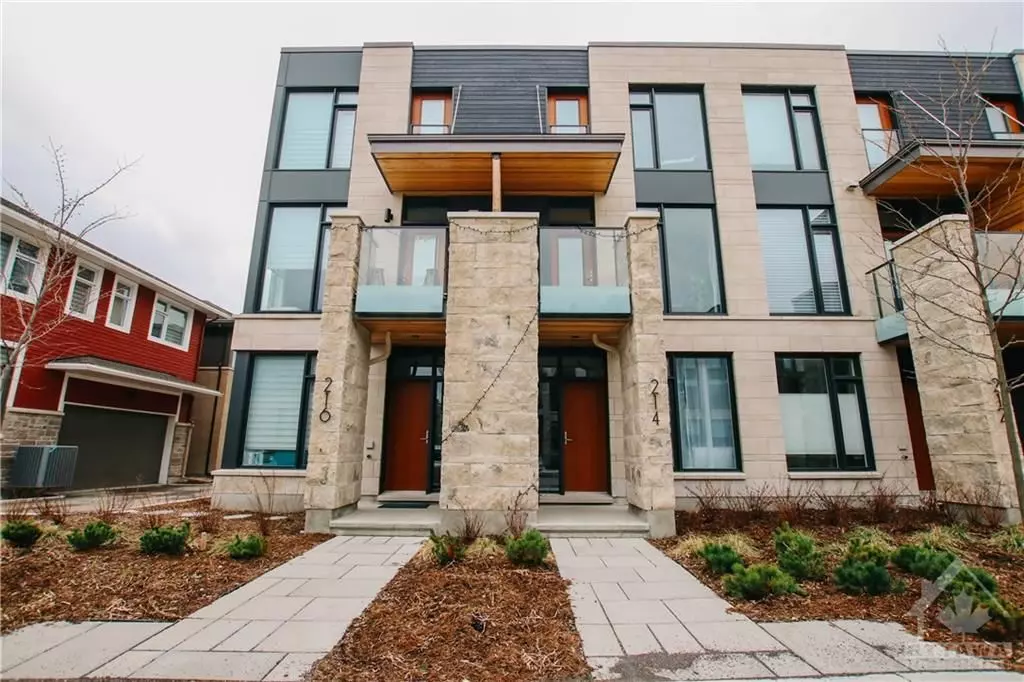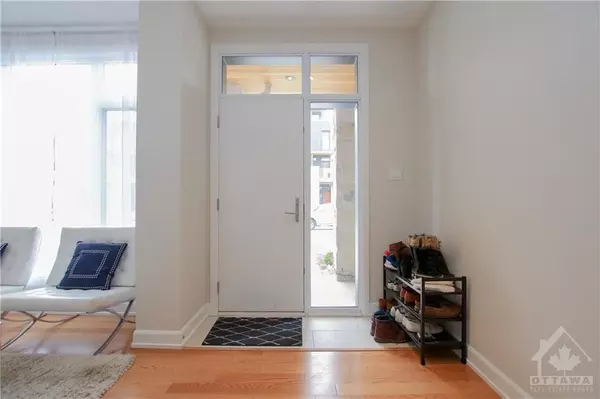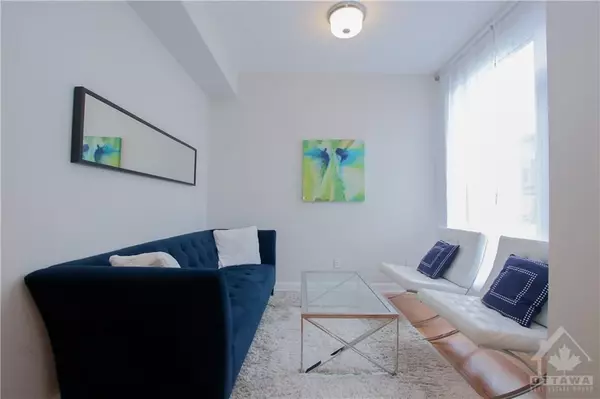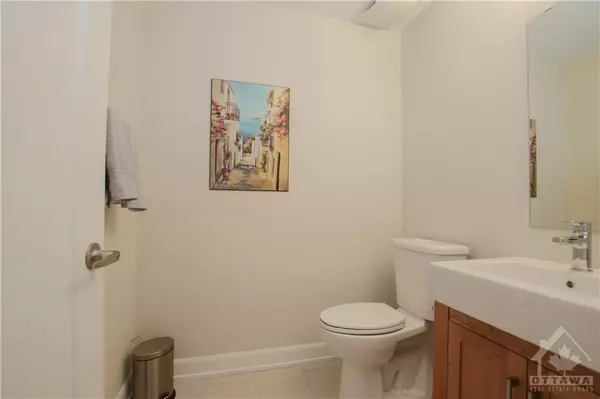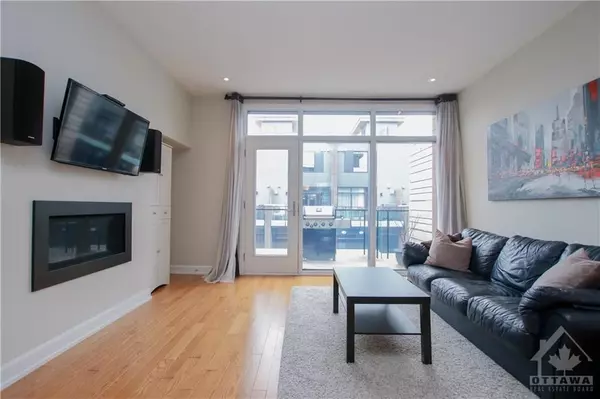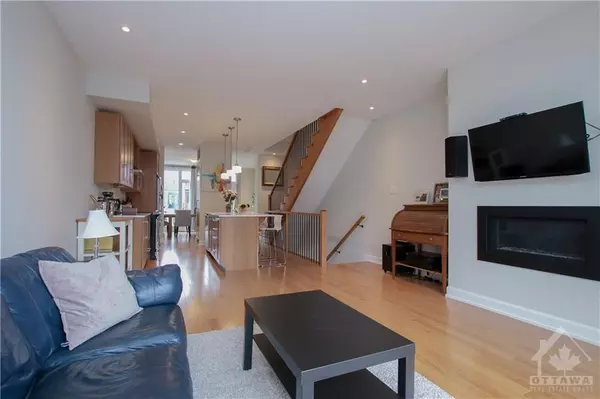REQUEST A TOUR
In-PersonVirtual Tour

$ 1,050,000
2 Beds
3 Baths
$ 1,050,000
2 Beds
3 Baths
Key Details
Property Type Townhouse
Sub Type Att/Row/Townhouse
Listing Status Pending
Purchase Type For Rent
MLS Listing ID X9461018
Style 3-Storey
Bedrooms 2
Annual Tax Amount $8,824
Tax Year 2024
Property Description
Flooring: Tile, A stunning 2 bed 2.5 bath townhome in Greystone Village, just what you've been looking for! Enter the front door into the perfect space for a seating area or an office. Lower level complete with a 2 pc bath and access to the oversized 1 car garage. Enjoy a bright open concept main level with oversized windows and hardwood floors throughout, a cozy fireplace, a spacious balcony off the living room, and dining room with a balcony. The kitchen has stainless steel appliances, quartz counters, a large island, and custom cabinets. The 3rd level has a luxurious primary bedroom with lots of closet space, and a 4 pc ensuite. Spacious second bedroom is complete with a 4 pc ensuite. Relax on the rooftop terrace overlooking the river. Steps away are some of Ottawa's most beautiful landmarks including the Rideau Canal, the Rideau River, trails, and parks! Downtown Ottawa, Lansdowne, Ottawa U, shops & restaurants a short distance away. $121/month association fee for road maintenance & snow removal., Flooring: Hardwood
Location
Province ON
County Ottawa
Area 4407 - Ottawa East
Rooms
Family Room No
Basement None, None
Interior
Interior Features Other
Cooling Central Air
Fireplaces Type Natural Gas
Fireplace Yes
Heat Source Gas
Exterior
Garage Inside Entry
Pool None
View River
Roof Type Unknown
Total Parking Spaces 2
Building
Unit Features Park,Park
Foundation Concrete
Others
Security Features Unknown
Pets Description Unknown
Listed by RE/MAX ABSOLUTE SAM MOUSSA REALTY


