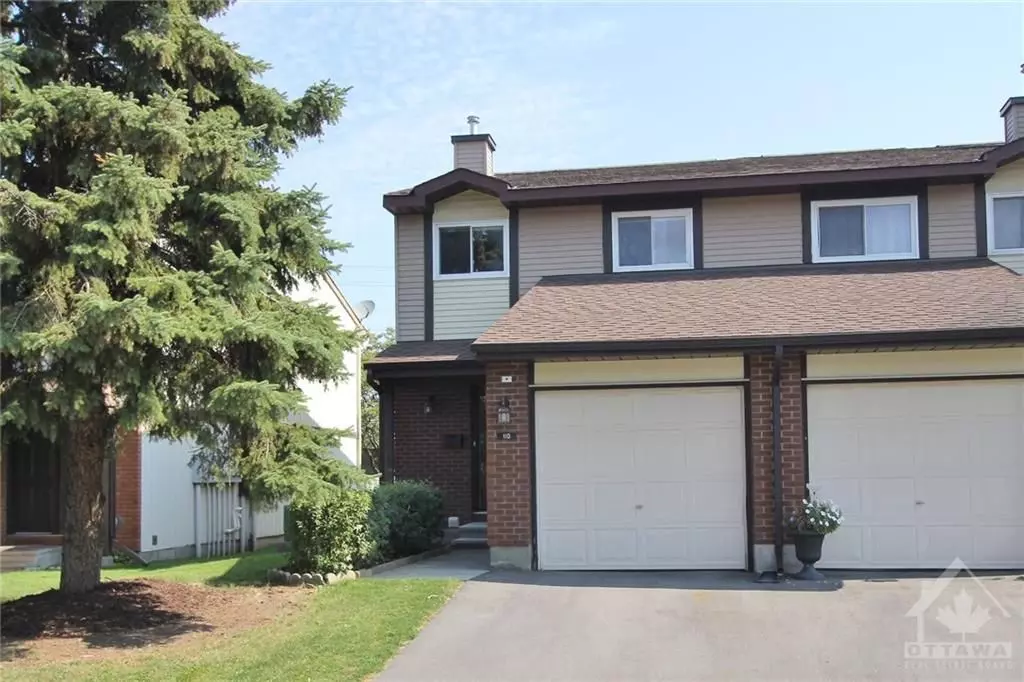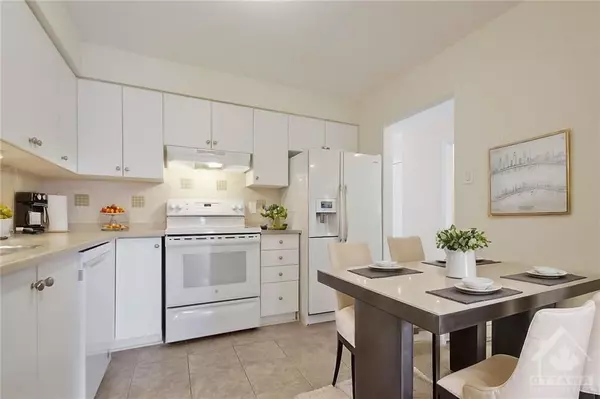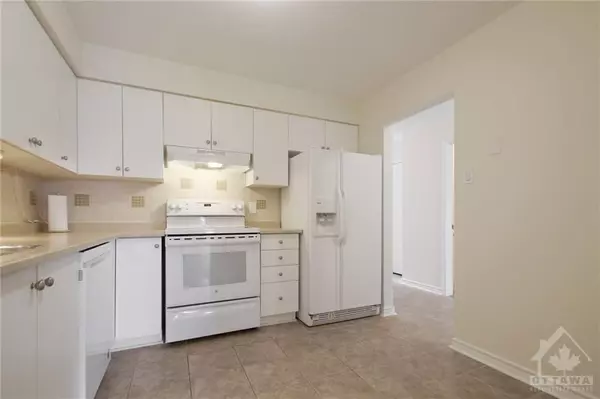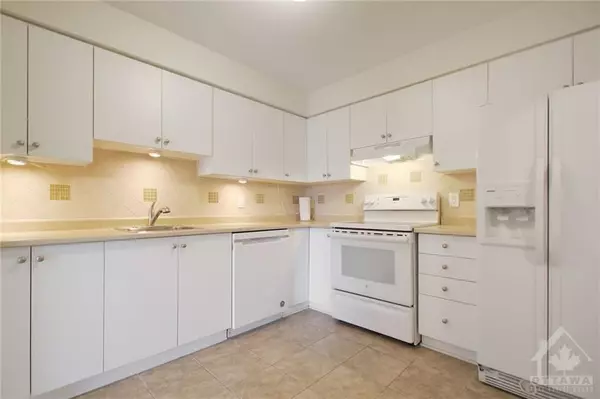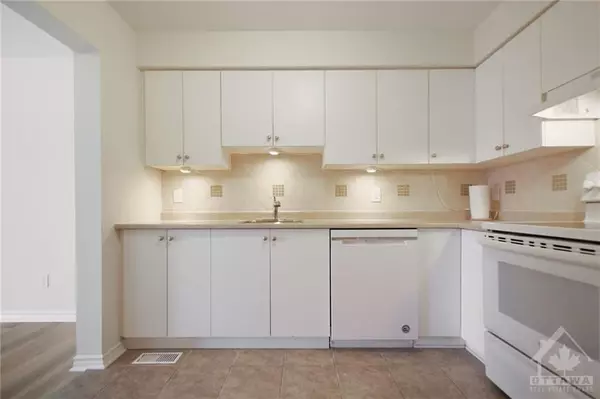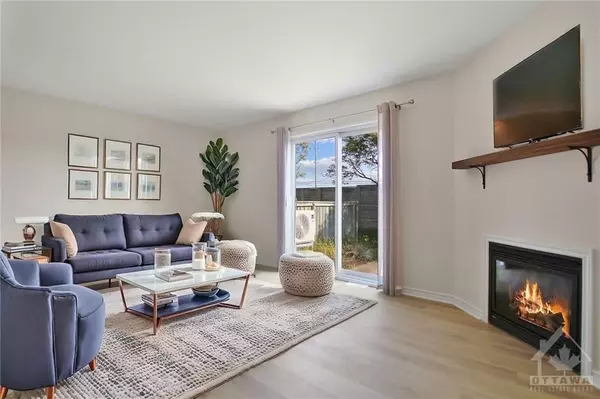REQUEST A TOUR
In-PersonVirtual Tour

$ 479,900
3 Beds
3 Baths
$ 479,900
3 Beds
3 Baths
Key Details
Property Type Condo
Sub Type Condo Townhouse
Listing Status Pending
Purchase Type For Rent
MLS Listing ID X9768605
Style 2-Storey
Bedrooms 3
HOA Fees $370
Annual Tax Amount $2,811
Tax Year 2024
Property Description
Flooring: Tile, Well maintained End unit townhome located in the heart of Katimivik. Beautifully upgraded. Fresh neutral decor. Move in ready. Luxury Vinyl flooring on Mflr & new quality carpets on 2nd level. Eat in Kitchen offers plenty of cabinets & counter space & room for breakfast table. Spacious living room with cozy gas fireplace & patio door leading to yard. The upstairs features 3 generous bedrooms w/plenty of closet space all with new colonial style doors. The Primary bedroom features a 3pc ensuite. Linen closet & family bath in hallway. The LLevel awaits your personal touches & offers a large area for future recroom.Freshly painted through out including the basement floors. Laundry area with upgraded washer/dryer & plenty of storage. Inside access to single garage. Plenty of visitor parking. Walking distance to shopping, transit & amazing schools. Only five minutes to the 417.New heat pump(23), furnace (23),HWT (22).Well run condo. 24 hrs irrevocable., Flooring: Laminate, Flooring: Carpet Wall To Wall
Location
Province ON
County Ottawa
Area 9002 - Kanata - Katimavik
Rooms
Family Room No
Basement Full, Unfinished
Interior
Interior Features Water Heater Owned
Cooling Central Air
Fireplaces Type Natural Gas
Fireplace Yes
Heat Source Gas
Exterior
Garage Inside Entry
Pool None
Roof Type Asphalt Shingle
Total Parking Spaces 3
Building
Story 2
Unit Features Public Transit,Park,Fenced Yard
Foundation Concrete
Others
Security Features Unknown
Pets Description Yes
Listed by RE/MAX ABSOLUTE REALTY INC.


