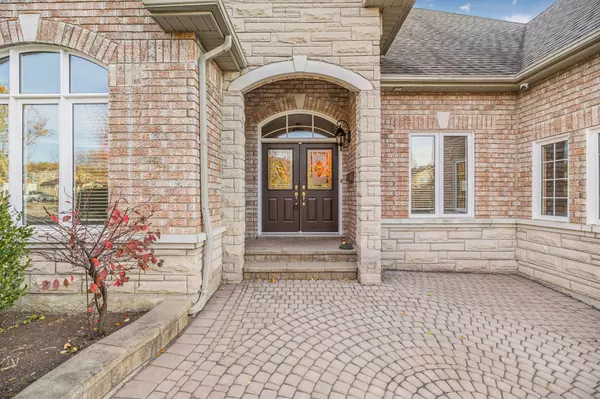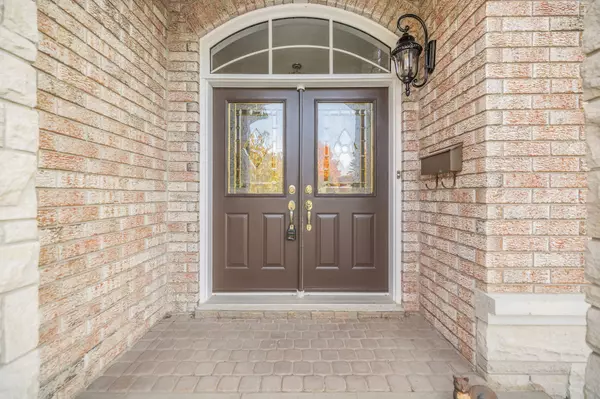REQUEST A TOUR
In-PersonVirtual Tour

$ 1,550,000
Est. payment | /mo
3 Beds
2 Baths
$ 1,550,000
Est. payment | /mo
3 Beds
2 Baths
Key Details
Property Type Single Family Home
Sub Type Detached
Listing Status Pending
Purchase Type For Sale
MLS Listing ID N9768685
Style Bungalow
Bedrooms 3
Annual Tax Amount $6,327
Tax Year 2023
Property Description
Stunning Curb Appeal in this 1840 Sq Ft Bungalow With Private Fully Fenced Lot And Southern Exposure on Quiet Family Friendly St. Located in Sought After Prestigious Stonehaven Estates. Meticulously Maintained byriginal Owners, Close to Schools, Parks, Walking Trails, Rec Centre, Shopping and All Amenities. Spacious Bright Open Concept Layout With 9 Ft Ceilings, All Amenities on Main Floor Including Laundry With Garage Access, Perfect for Those With Limited Mobility!! Formal Living And Dining Room For Entertaining And Large Family Gatherings. 4pc Ensuite W/Sep Shower in Primary Ensuite, Gorgeous Interlock Driveway/Path to Backyard & Patio New Garage Doors (Oct '24). Rough In Bath in Bsmnt Shingles 2016, Deck 2023, New Insulated Garage Doors in 2024, Cantina/Cold Room in Bsmnt, Some Windows Replaced Approx 5 Years ago, 3 Exterior Water Sources/Taps. NEW FURNACE Nov 2024. A must see!!
Location
Province ON
County York
Area Stonehaven-Wyndham
Rooms
Family Room Yes
Basement Full
Kitchen 1
Interior
Interior Features Water Heater, Central Vacuum
Cooling Central Air
Fireplaces Type Family Room, Natural Gas
Fireplace Yes
Heat Source Gas
Exterior
Exterior Feature Landscaped, Patio
Garage Private Double
Garage Spaces 5.0
Pool None
Roof Type Asphalt Shingle
Topography Wooded/Treed
Total Parking Spaces 7
Building
Unit Features Rec./Commun.Centre,Fenced Yard,Greenbelt/Conservation,Hospital,Park,School
Foundation Poured Concrete
Others
Security Features Security System
Listed by KELLER WILLIAMS REALTY CENTRES







