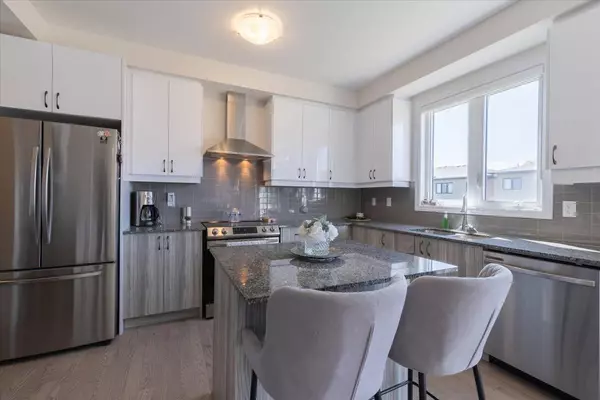REQUEST A TOUR
In-PersonVirtual Tour

$ 900,000
Est. payment | /mo
4 Beds
4 Baths
$ 900,000
Est. payment | /mo
4 Beds
4 Baths
Key Details
Property Type Single Family Home
Sub Type Detached
Listing Status Active
Purchase Type For Sale
Approx. Sqft 2000-2500
MLS Listing ID S9769187
Style 2-Storey
Bedrooms 4
Annual Tax Amount $4,151
Tax Year 2024
Property Description
This immaculate two-storey home is perfectly situated just minutes from Canadas largest freshwater beach and a short drive to the slopes of Blue Mountain! Boasting an expansive 2,200 square feet of stylish living space, the main floor features a formal dining room, a spacious living room, and convenient main floor laundry. The well-appointed kitchen includes a dedicated pantry and a cozy dining area, ideal for casual meals or morning coffee. With direct entry from the two-car garage, you'll appreciate the ease of winter living. The second floor offers an oversized primary bedroom complete with a walk-in closet and a luxurious 4-piece ensuite. Additionally, theres a generous secondary bedroom featuring its own ensuite, along with two more bedrooms sharing a spacious 4-piece bathroom. The unfinished basement presents 965 square feet of potential, highlighted by large windows and a walkout to a lower-level deck, providing endless possibilities for customization.Enjoy the convenience of nearby trails, golf courses, and shopping, all within a short drive. This home, built in 2022, combines modern design with a prime location, making it an exceptional opportunity. Total square footage: 3,223.
Location
Province ON
County Simcoe
Area Wasaga Beach
Rooms
Family Room Yes
Basement Walk-Out, Unfinished
Kitchen 1
Interior
Interior Features Water Heater, Ventilation System
Cooling Central Air
Fireplace No
Heat Source Gas
Exterior
Garage Private Double
Garage Spaces 2.0
Pool None
Waterfront No
Waterfront Description None
Roof Type Asphalt Shingle
Total Parking Spaces 4
Building
Unit Features Beach,Golf,Lake/Pond,Rec./Commun.Centre,School
Foundation Poured Concrete
Listed by RIGHT AT HOME REALTY







