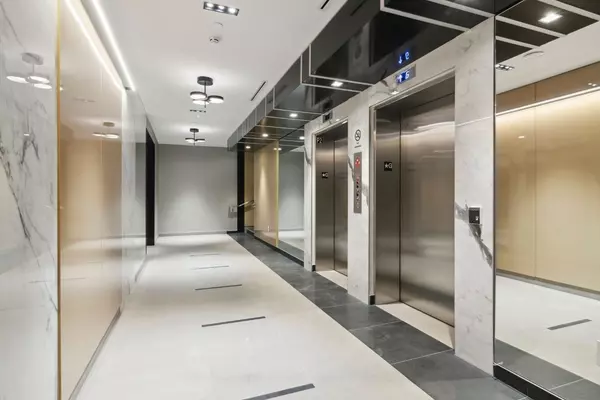REQUEST A TOUR
In-PersonVirtual Tour

$ 879,999
Est. payment | /mo
2 Beds
3 Baths
$ 879,999
Est. payment | /mo
2 Beds
3 Baths
Key Details
Property Type Condo
Sub Type Condo Apartment
Listing Status Active
Purchase Type For Sale
Approx. Sqft 1200-1399
MLS Listing ID N9769468
Style Apartment
Bedrooms 2
HOA Fees $841
Annual Tax Amount $4,201
Tax Year 2024
Property Description
Welcome to 9th & Main Condos by Pemberton Group a stunning, brand-new building in the heart of Stouffville! This spacious 2-bedroom + den, 3-bathroom unit spans 1,300 sq ft and offers a bright, modern living space with expansive floor-to-ceiling windows and a west-facing balcony for gorgeous sunset views. The open-concept kitchen features a sleek centre island, stylish backsplash, and stainless steel appliances perfect for cooking and entertaining. Retreat to the primary bedroom, which includes a double closet and a luxurious 4-piece ensuite. Parking and locker are included for your convenience.Located just minutes from the Stouffville GO Train Station and with easy access to Highways 404 and 407, commuting is a breeze. Enjoy nearby shops, restaurants, and amenities, along with a fantastic range of building amenities: concierge, guest suite, gym, virtual golf, sauna, visitor parking, and more!Dont miss your chance to live in this vibrant new community book your viewing today!
Location
Province ON
County York
Area Stouffville
Rooms
Family Room No
Basement None
Kitchen 1
Separate Den/Office 1
Interior
Interior Features Built-In Oven, Countertop Range, Carpet Free, Auto Garage Door Remote, Storage
Cooling Central Air
Fireplace No
Heat Source Gas
Exterior
Garage Underground
Waterfront No
View Skyline, Trees/Woods, Forest, Garden, Park/Greenbelt
Total Parking Spaces 1
Building
Story 4
Locker Owned
Others
Security Features Alarm System,Security System,Security Guard,Monitored
Pets Description Restricted
Listed by EXP REALTY







