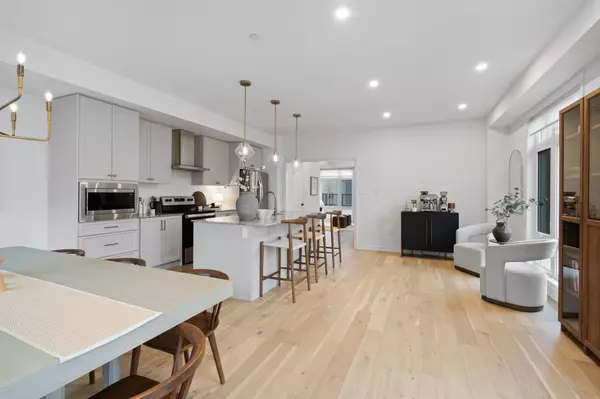REQUEST A TOUR
In-PersonVirtual Tour

$ 999,900
Est. payment | /mo
3 Beds
4 Baths
$ 999,900
Est. payment | /mo
3 Beds
4 Baths
Key Details
Property Type Townhouse
Sub Type Att/Row/Townhouse
Listing Status Active
Purchase Type For Sale
MLS Listing ID N9770954
Style 3-Storey
Bedrooms 3
Annual Tax Amount $4,795
Tax Year 2024
Property Description
Welcome to 111 Drover Circle, a stunning executive end-unit townhome that is a rare & true "end-unit in the development. This 3+1 bedroom, 4 Bathroom home boasts almost 2400 sq ft plus a 430 sq ft rooftop terrace! The open-concept main floor is thoughtfully designed and flooded with natural light through its beautiful floor-to-ceiling windows. At the heart of the home, you will immediately notice a completely renovated chef's kitchen with granite countertops, premium finishes, stainless steel appliances and a walk-out balcony. You will also find beautiful brand new wide plank upgraded flooring throughout the home. On the 3rd floor you will find 3 spacious bedrooms, including a Primary Bedroom complete with a walk-in closet, spa-like 4 piece ensuite and a private balcony. The 3rd floor also has an additional 3-piece piece bathroom to complement the additional bedrooms and the convenience of the upstairs laundry room. Other features include a spectacular rooftop terrace with a gas connection and a renovated ground floor flex space that can serve as an additional bedroom, home office or gym and is complete with a 2-piece bathroom and access to a large 2-car garage. Located in a vibrant community near parks, schools, and all of Stouffville's amenities, this home blends style, function, and convenience. This home truly has it all.
Location
Province ON
County York
Area Stouffville
Rooms
Family Room Yes
Basement Unfinished
Kitchen 1
Interior
Interior Features Storage
Cooling Central Air
Fireplace No
Heat Source Gas
Exterior
Garage Private Double
Garage Spaces 2.0
Pool None
Waterfront No
Roof Type Shingles
Total Parking Spaces 4
Building
Foundation Concrete
Listed by KELLER WILLIAMS REAL ESTATE ASSOCIATES







