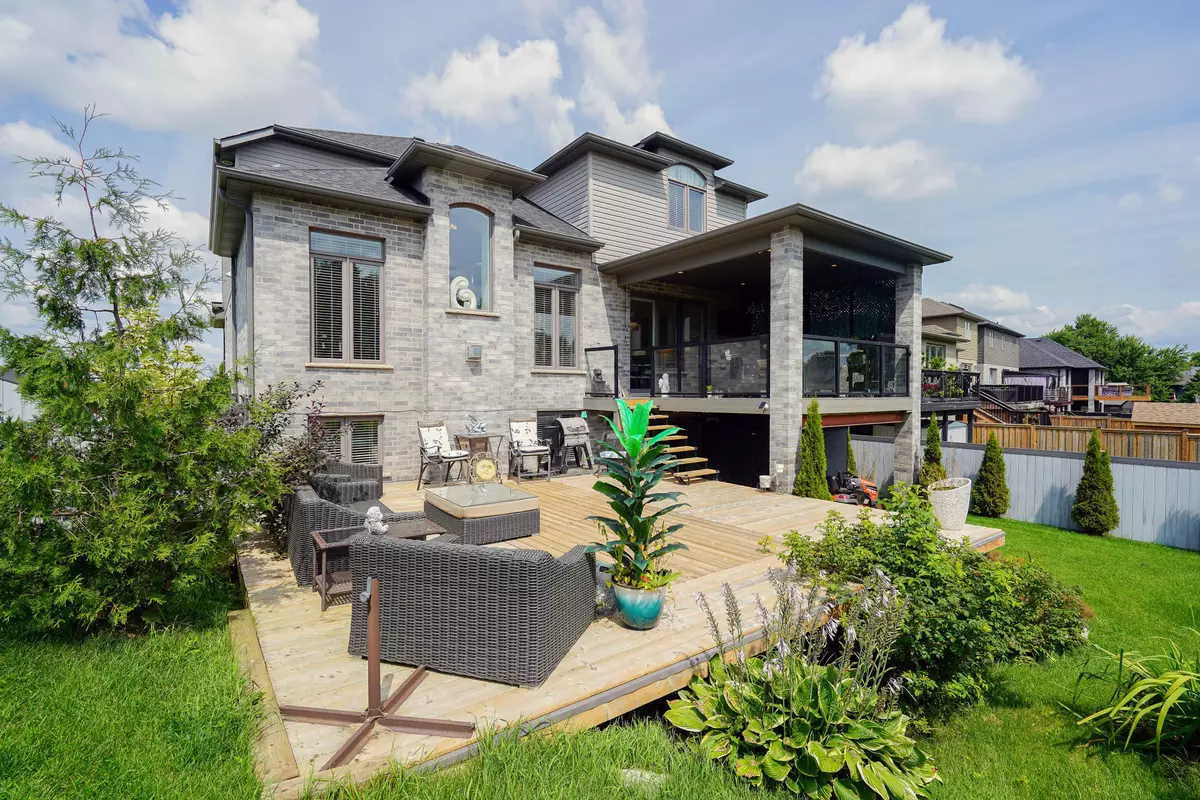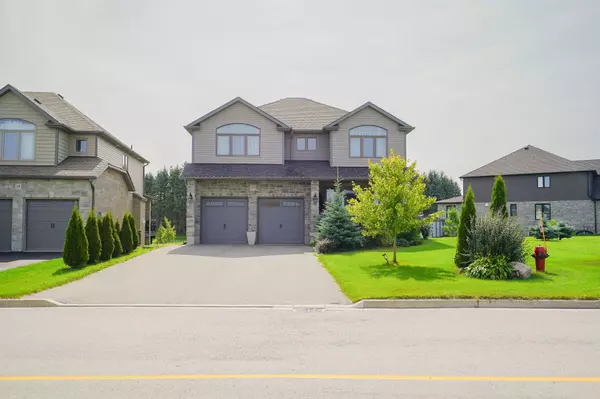
3 Beds
4 Baths
3 Beds
4 Baths
Key Details
Property Type Single Family Home
Sub Type Detached
Listing Status Pending
Purchase Type For Sale
Approx. Sqft 3500-5000
MLS Listing ID X9806711
Style 2-Storey
Bedrooms 3
Annual Tax Amount $6,924
Tax Year 2024
Property Description
Location
Province ON
County Dufferin
Area Grand Valley
Rooms
Family Room Yes
Basement Walk-Out, Finished
Kitchen 1
Separate Den/Office 1
Interior
Interior Features Carpet Free, Water Heater, Water Softener
Heating Yes
Cooling Central Air
Fireplace Yes
Heat Source Gas
Exterior
Exterior Feature Deck, Landscaped, Porch, Patio, Porch Enclosed
Garage Private Double
Garage Spaces 6.0
Pool None
Waterfront No
Roof Type Asphalt Shingle
Total Parking Spaces 8
Building
Unit Features Hospital,Park,Place Of Worship,Ravine,Rec./Commun.Centre,School
Foundation Poured Concrete







