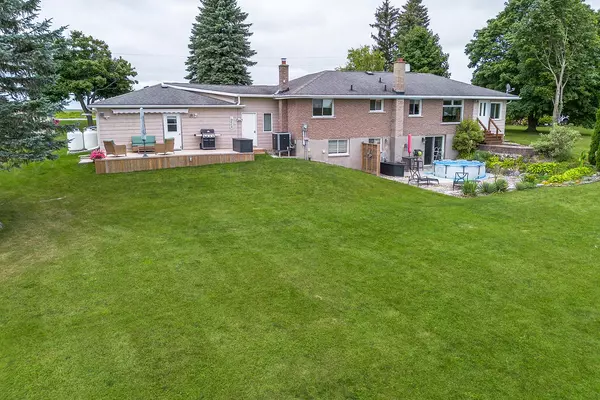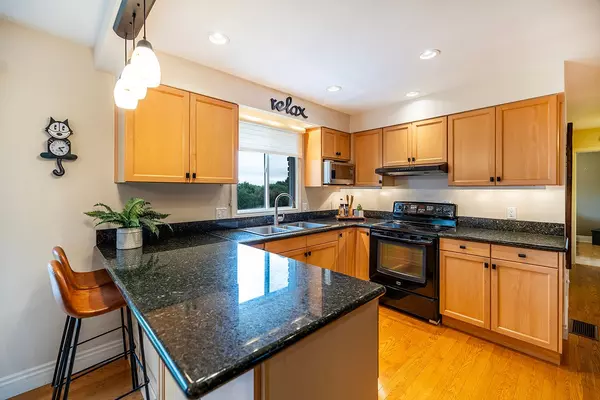REQUEST A TOUR
In-PersonVirtual Tour

$ 1,070,000
Est. payment | /mo
3 Beds
2 Baths
2 Acres Lot
$ 1,070,000
Est. payment | /mo
3 Beds
2 Baths
2 Acres Lot
Key Details
Property Type Single Family Home
Sub Type Detached
Listing Status Active
Purchase Type For Sale
MLS Listing ID X9827150
Style Bungalow-Raised
Bedrooms 3
Annual Tax Amount $4,112
Tax Year 2024
Lot Size 2.000 Acres
Property Description
Welcome to 122 Gilson Point Road. As you drive up you are taken back by the postcard setting this 2 acre property offers including views of the countryside, lake views, westerly sunsets plus morning sunrises. Pride of ownership is shown throughout this 3 bedroom 2 bathroom raised bungalow featuring a heated double car garage, 30' x 24' detached garage/workshop with endless possibilities plus multiple walk-outs to enjoy outdoor entertaining. This well maintained home showcasing a separate entrance to the breezeway with stairs leading down to the basement plus access to the garage, a modern eat-in kitchen with granite counters, pantry and breakfast bar combined with the dining room with a large picture window capturing natural sunlight, gleaming hardwood floors, cozy family room with French doors and a separate entrance to a patio, plus a finished walk-out basement featuring a spacious recroom for family gatherings, and a multi purpose craft room. Conveniently located between Port Perry and Lindsay for all your shopping and dining needs!
Location
Province ON
County Kawartha Lakes
Area Little Britain
Rooms
Family Room Yes
Basement Finished with Walk-Out
Kitchen 1
Interior
Interior Features Auto Garage Door Remote, Primary Bedroom - Main Floor
Cooling Central Air
Fireplace No
Heat Source Propane
Exterior
Exterior Feature Awnings, Deck, Landscaped, Year Round Living
Garage Private Double
Garage Spaces 6.0
Pool None
Waterfront No
View Lake, Panoramic
Roof Type Shingles
Total Parking Spaces 8
Building
Unit Features Clear View,Rolling,School Bus Route
Foundation Unknown
Listed by RE/MAX HALLMARK FIRST GROUP REALTY LTD.







