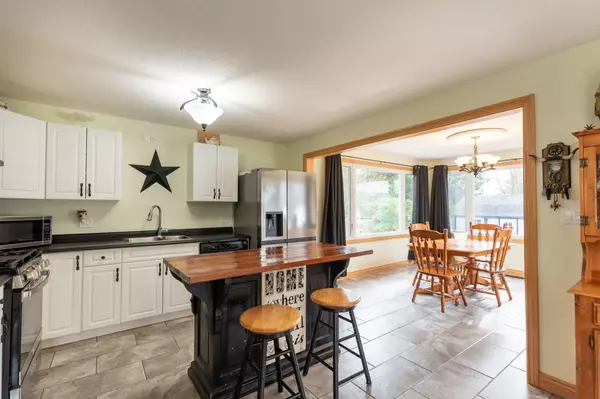REQUEST A TOUR
In-PersonVirtual Tour

$ 559,900
Est. payment | /mo
1 Bed
1 Bath
$ 559,900
Est. payment | /mo
1 Bed
1 Bath
Key Details
Property Type Single Family Home
Sub Type Detached
Listing Status Active
Purchase Type For Sale
MLS Listing ID X9873776
Style Bungalow
Bedrooms 1
Annual Tax Amount $2,521
Tax Year 2024
Property Description
Welcome to 55867 Rd Street in beautiful Straffordville! This charming home features an updated kitchen that flows seamlessly into a spacious dining room, offering bright, open views of the backyard. The large primary bedroom boasts direct access to a rear deck, perfect for relaxing under the pergola or enjoying the hot tub. The main floor also includes a large living room and a well-appointed 4-piece bathroom. Venture downstairs to find two additional bedrooms, a cozy sitting area, and plenty of storage. The property is completed by a large stamped concrete driveway with parking for at least six vehicles, a new detached garage with a loft for extra storage, and a 10 by 20 garden shed. Dont miss the inviting fire pit area, perfect for gatherings and enjoying evenings outdoors! Updates include new wiring, an upgraded electrical panel, plumbing, furnace, A/C, and 50 year shingles with a transferable warranty. If you're looking for a home that's move in ready, and in a quiet neighbourhood, this is a must see.
Location
Province ON
County Elgin
Area Straffordville
Rooms
Family Room Yes
Basement Half, Partially Finished
Kitchen 1
Separate Den/Office 2
Interior
Interior Features Primary Bedroom - Main Floor, Storage
Cooling Central Air
Fireplace No
Heat Source Gas
Exterior
Exterior Feature Hot Tub, Deck, Landscaped
Garage Private Double
Garage Spaces 6.0
Pool None
Waterfront No
Roof Type Asphalt Shingle
Topography Flat
Total Parking Spaces 7
Building
Unit Features Cul de Sac/Dead End,Place Of Worship,School
Foundation Block, Poured Concrete
Listed by CENTURY 21 FIRST CANADIAN CORP







