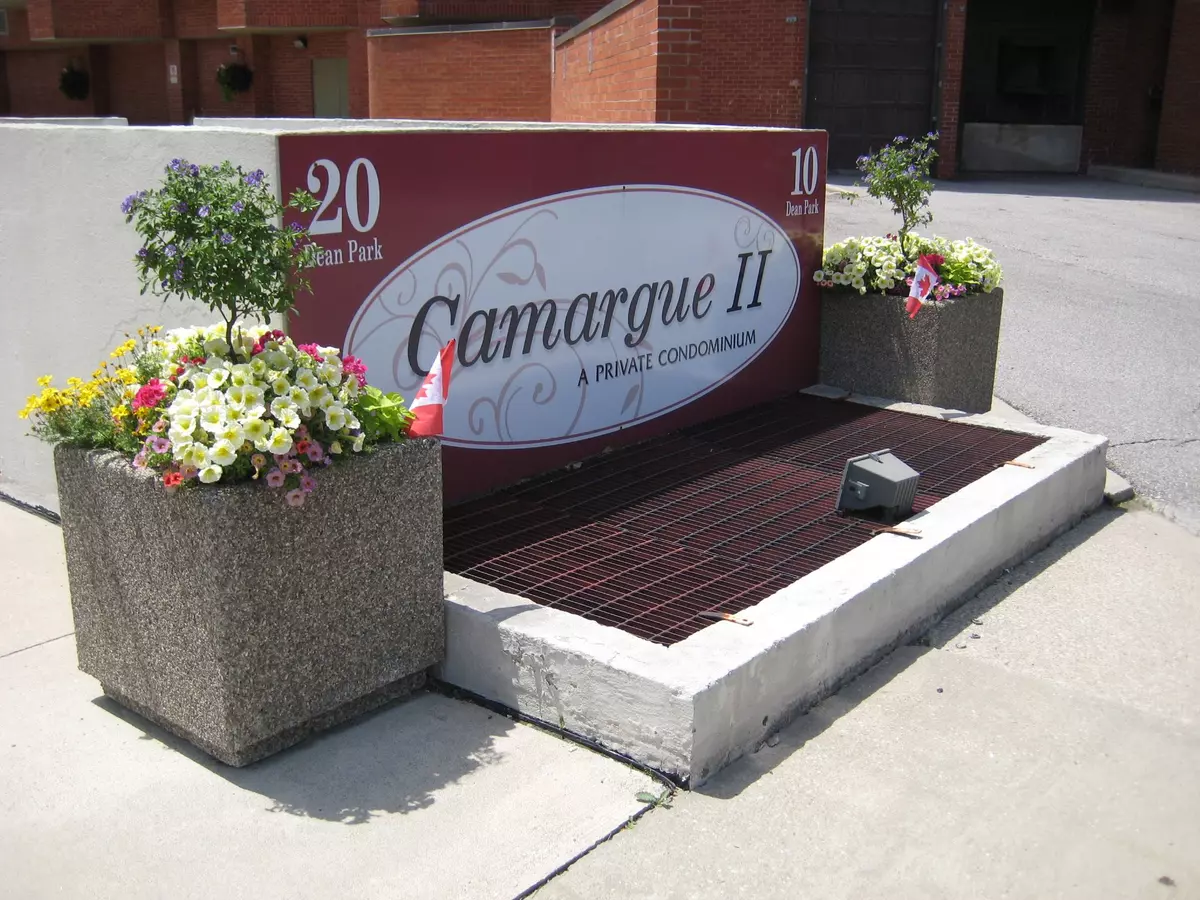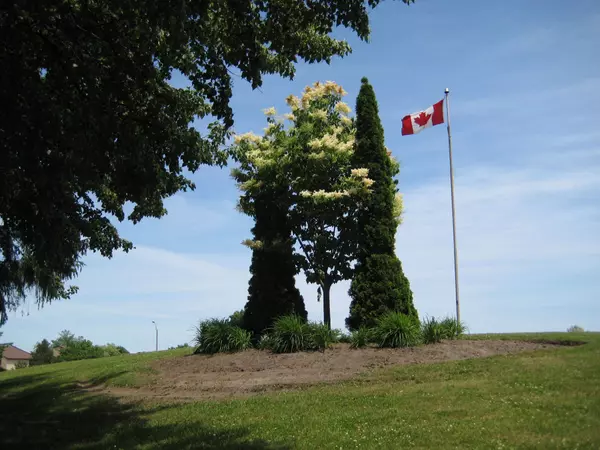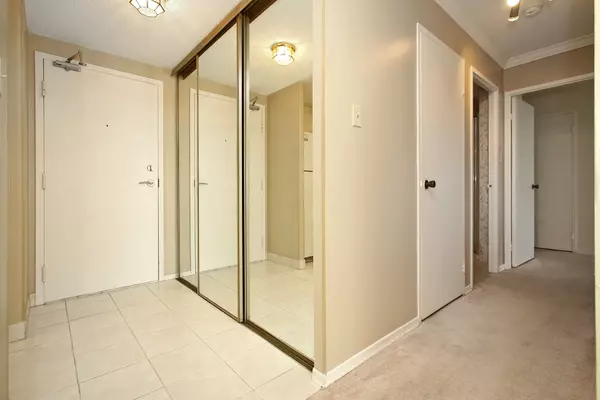
2 Beds
2 Baths
2 Beds
2 Baths
Key Details
Property Type Condo
Sub Type Condo Apartment
Listing Status Active
Purchase Type For Sale
Approx. Sqft 1000-1199
MLS Listing ID E10235643
Style Apartment
Bedrooms 2
HOA Fees $664
Annual Tax Amount $1,384
Tax Year 2023
Property Description
Location
Province ON
County Toronto
Community Rouge E11
Area Toronto
Region Rouge E11
City Region Rouge E11
Rooms
Family Room No
Basement None
Kitchen 1
Interior
Interior Features Auto Garage Door Remote, Separate Hydro Meter, Sauna
Cooling Central Air
Fireplace No
Heat Source Gas
Exterior
Exterior Feature Controlled Entry, Landscaped
Parking Features Private
View Clear, Garden
Roof Type Unknown
Topography Wooded/Treed
Total Parking Spaces 1
Building
Story 9
Unit Features Public Transit,Clear View,Wooded/Treed
Foundation Concrete
Locker None
Others
Security Features Concierge/Security,Security Guard,Security System
Pets Allowed Restricted







