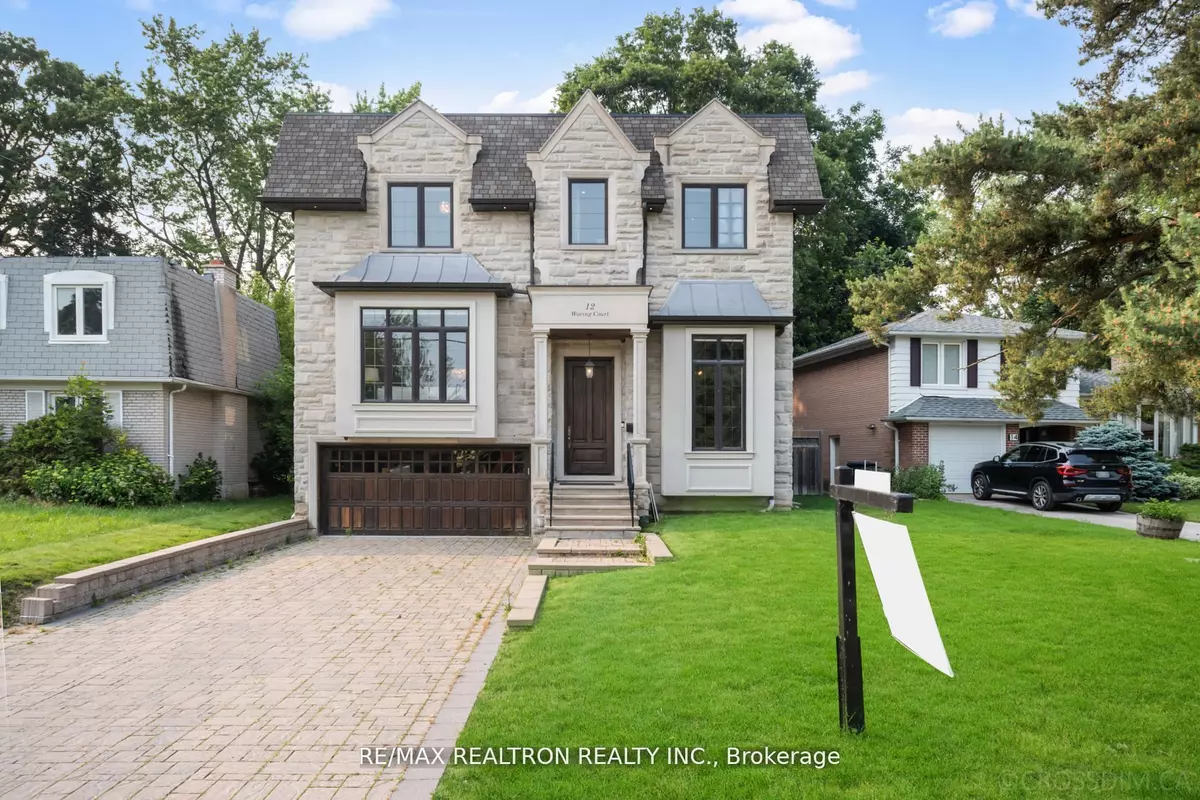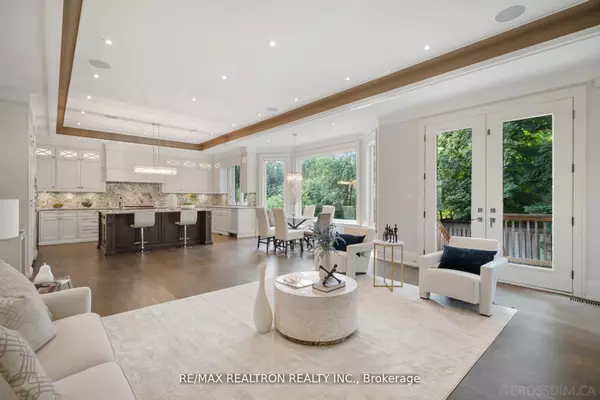REQUEST A TOUR
In-PersonVirtual Tour

$ 3,688,000
Est. payment | /mo
4 Beds
7 Baths
$ 3,688,000
Est. payment | /mo
4 Beds
7 Baths
Key Details
Property Type Single Family Home
Sub Type Detached
Listing Status Active
Purchase Type For Sale
Approx. Sqft 3500-5000
MLS Listing ID C10250835
Style 2-Storey
Bedrooms 4
Annual Tax Amount $20,500
Tax Year 2024
Property Description
Luxury Architectural Masterpiece W Unapparelled Finishes* Approx 4000 Sqf + Finished Heated Floor Walk-up Basement. Located At Court, Built-In 2016. Very Private And No Side Walk. Long Driveway to park 6 Cars, All 4 Bedrooms with Bathroom and Heated Floor, Wolf Appliances, Custom Built Ad Siting On 60 Lot* Irregular Size. W/Grandiose Principal Rms*Timeless Finishes*Hi Ceiling In All Floors, 10' at Main and 11' at Second Floor all Rooms.*Lux Liv Rm W 2 Storey Height*Chef Gour Kit W Brkfst Area W Xlg Island*Master Br W Spa Like Ensuite W/I Closet* Potlights T/O*Skylights* Over Size Windows, Hrdwd Flr*Fin Bsmt W Sep Entr &Theater Rm Exercise Rm. Control 4 Smart Home Sys Top Of Line Wolf Appliances, Subzero Fridge/Freezer, Wolf: Gas Cooktop, Oven, Microwave, Dw, W&D Security System W/Cameras, Built In Speakers. Cac, Cvac, Irrigation Sys. Heated Floor Basement And All Bathroom. Main Powder Room,Bsmt.3 Fireplaces. Best School Zone
Location
Province ON
County Toronto
Area Willowdale East
Rooms
Family Room Yes
Basement Finished, Walk-Up
Kitchen 1
Separate Den/Office 1
Interior
Interior Features Central Vacuum
Cooling Central Air
Fireplace Yes
Heat Source Gas
Exterior
Garage Private Double
Garage Spaces 6.0
Pool None
Waterfront No
Roof Type Asphalt Shingle
Total Parking Spaces 8
Building
Unit Features Cul de Sac/Dead End,Fenced Yard,Park,Public Transit,Rec./Commun.Centre
Foundation Poured Concrete
Listed by RE/MAX REALTRON REALTY INC.







