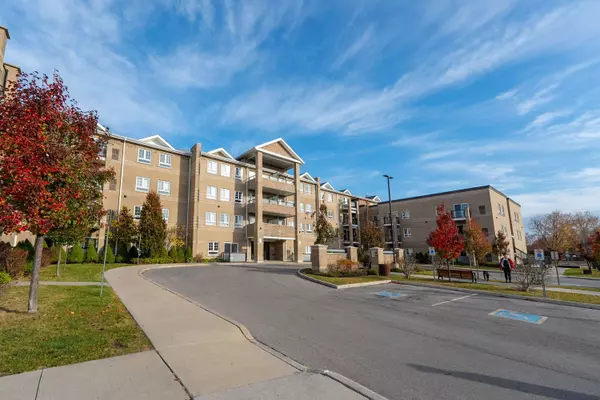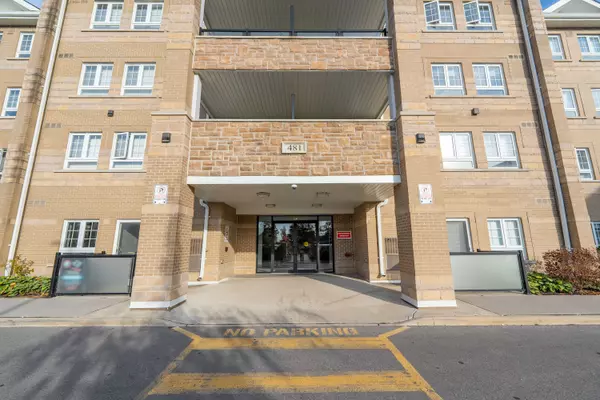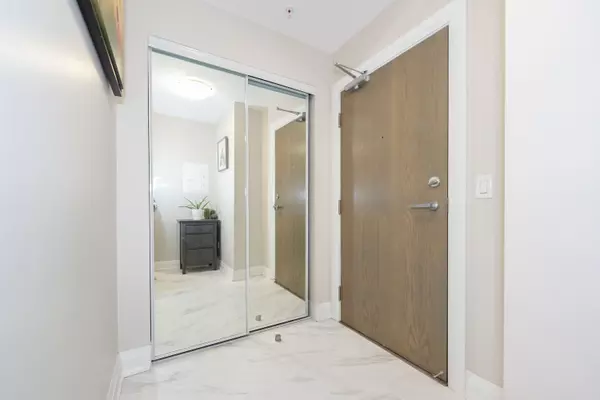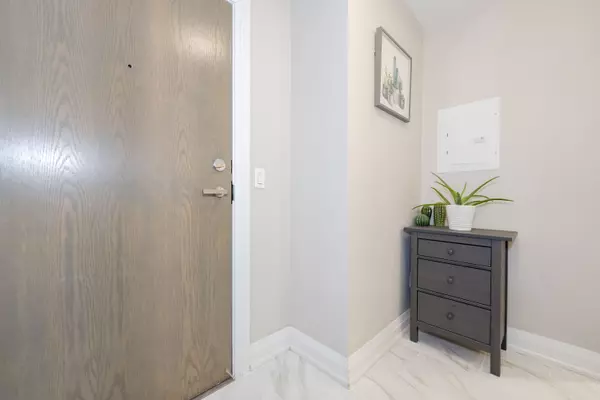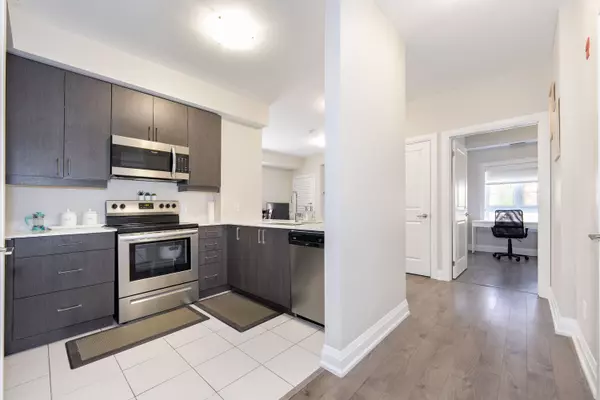REQUEST A TOUR
In-PersonVirtual Tour

$ 625,000
Est. payment | /mo
2 Beds
2 Baths
$ 625,000
Est. payment | /mo
2 Beds
2 Baths
Key Details
Property Type Condo
Sub Type Condo Apartment
Listing Status Active
Purchase Type For Sale
Approx. Sqft 800-899
MLS Listing ID N10285178
Style Apartment
Bedrooms 2
HOA Fees $616
Annual Tax Amount $2,550
Tax Year 2024
Property Description
This upgraded 2-bedroom main floor apartment offers an impressive modern living space, perfect for those seeking both comfort and style. As a corner unit, it boasts abundant natural light streaming in from windows that wrap around the suite, creating a bright and airy atmosphere. The gourmet kitchen features quartz countertops and stainless steel appliances, making it a delight for any home chef. The master bedroom is a true retreat, complete with a private 2-piece ensuite for added convenience. This unit is situated in an exceptional location in Stouffville, just a short walk from Rupert Park, Main Street, and a variety of shops including LCBO, Metro, Shoppers, and Longos, as well as several banks. Its proximity to the GO Station makes it an ideal choice for commuters, offering both convenience and accessibility. Whether you're looking for a vibrant community atmosphere or easy access to essential services, this location has it all!
Location
Province ON
County York
Area Stouffville
Rooms
Family Room No
Basement None
Kitchen 1
Interior
Interior Features Other
Cooling Central Air
Fireplace No
Heat Source Gas
Exterior
Garage Underground
Waterfront No
Total Parking Spaces 1
Building
Story 1
Unit Features Library,Park,Public Transit,Rec./Commun.Centre,School
Locker Owned
Others
Pets Description Restricted
Listed by CENTURY 21 GREEN REALTY INC.



