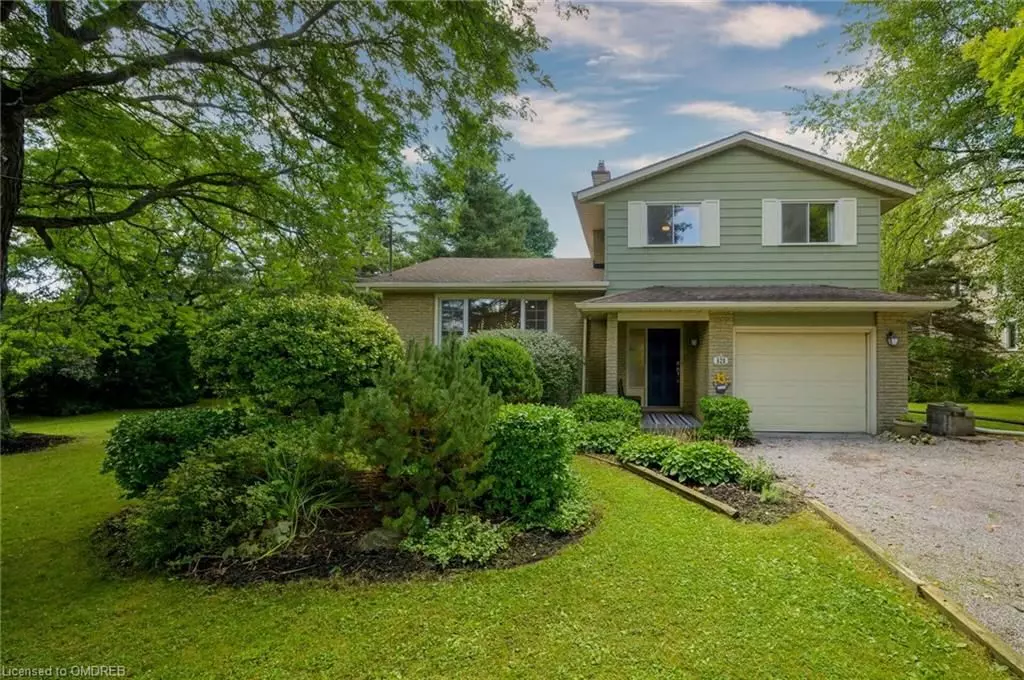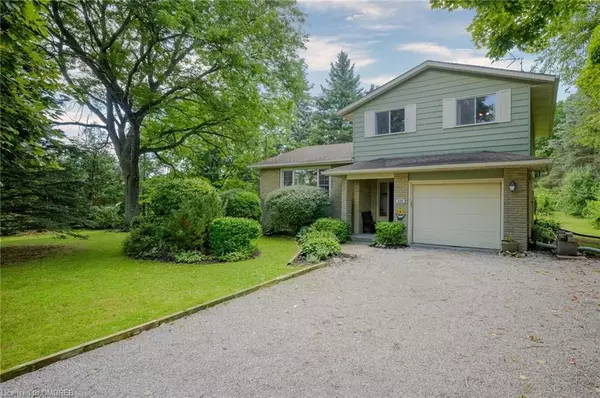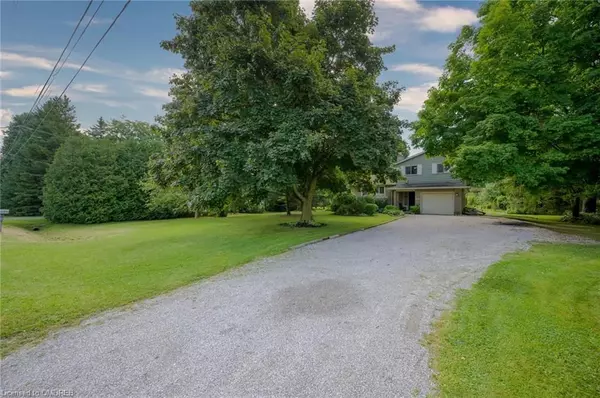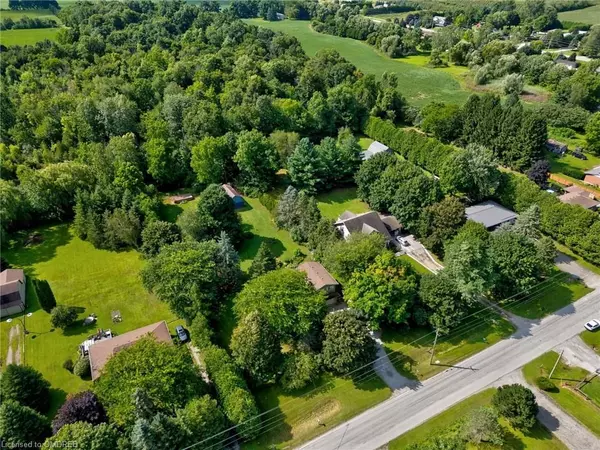REQUEST A TOUR
In-PersonVirtual Tour

$ 799,900
Est. payment | /mo
3 Beds
2 Baths
1,544 SqFt
$ 799,900
Est. payment | /mo
3 Beds
2 Baths
1,544 SqFt
Key Details
Property Type Single Family Home
Sub Type Detached
Listing Status Active
Purchase Type For Sale
Square Footage 1,544 sqft
Price per Sqft $518
MLS Listing ID X10403528
Style Other
Bedrooms 3
Annual Tax Amount $4,015
Tax Year 2023
Lot Size 0.500 Acres
Property Description
Discover your dream home in the serene hamlet of Wilsonville! This fantastic one-acre property backs onto tranquil woodland, offering a peaceful and picturesque retreat that feels like cottage country; yet still well-connected, with natural gas, two fiber internet options, and proximity to city amenities, (Brantford 15min), shopping, and highway 403, a short drive away.
The side-split home is set well off the road, featuring a welcoming foyer with access to the attached garage, a large family room with yard access, and an updated 2pc bath on the ground floor. The main level boasts a spacious living room with a cozy gas fireplace and new carpet, alongside a roomy eat-in kitchen with butcher block counters, subway tile backsplash, and access to a back deck overlooking the expansive property. The bedroom level includes a generous primary bedroom with a large closet, two additional well-sized bedrooms, and an updated 4pc bath. The lower level offers a spacious recreation room with another gas fireplace, large windows, a large laundry room/workshop, and a massive higher ceiling crawl space.
Outdoors, enjoy the above-ground pool, gardens, two cherry trees, and a spacious barn/shop, with loft, wired for a welder, perfect for the hobbyist or storing toys. This incredible country property offers unlimited potential with space for additional outbuildings or even a tiny home (buyer to do due diligence). Book your showing today!
The side-split home is set well off the road, featuring a welcoming foyer with access to the attached garage, a large family room with yard access, and an updated 2pc bath on the ground floor. The main level boasts a spacious living room with a cozy gas fireplace and new carpet, alongside a roomy eat-in kitchen with butcher block counters, subway tile backsplash, and access to a back deck overlooking the expansive property. The bedroom level includes a generous primary bedroom with a large closet, two additional well-sized bedrooms, and an updated 4pc bath. The lower level offers a spacious recreation room with another gas fireplace, large windows, a large laundry room/workshop, and a massive higher ceiling crawl space.
Outdoors, enjoy the above-ground pool, gardens, two cherry trees, and a spacious barn/shop, with loft, wired for a welder, perfect for the hobbyist or storing toys. This incredible country property offers unlimited potential with space for additional outbuildings or even a tiny home (buyer to do due diligence). Book your showing today!
Location
Province ON
County Haldimand-norfolk
Rooms
Basement Partially Finished, Partial Basement
Kitchen 1
Interior
Interior Features Unknown
Cooling Central Air
Fireplace Yes
Heat Source Gas
Exterior
Exterior Feature Deck
Garage Private Double, Other
Garage Spaces 8.0
Pool None
Waterfront No
View Meadow, Trees/Woods
Roof Type Asphalt Shingle
Topography Flat,Wooded/Treed
Total Parking Spaces 9
Building
Foundation Concrete Block
New Construction false
Listed by Real Broker Ontario Ltd.







