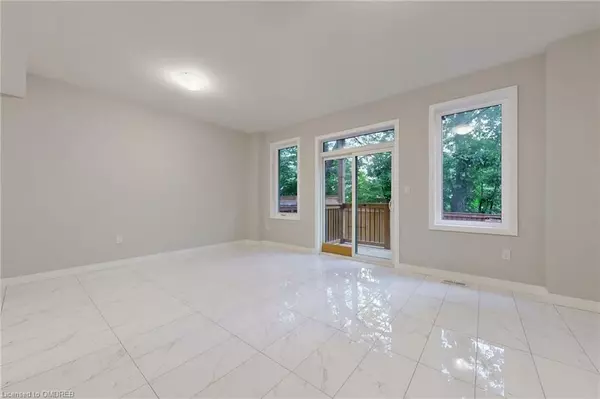REQUEST A TOUR
In-PersonVirtual Tour

$ 898,000
Est. payment | /mo
3 Beds
3 Baths
1,900 SqFt
$ 898,000
Est. payment | /mo
3 Beds
3 Baths
1,900 SqFt
Key Details
Property Type Townhouse
Sub Type Att/Row/Townhouse
Listing Status Pending
Purchase Type For Sale
Square Footage 1,900 sqft
Price per Sqft $472
MLS Listing ID W10407336
Style 3-Storey
Bedrooms 3
Annual Tax Amount $3,625
Tax Year 2024
Property Description
Absolutely Stunning! Brand New End Unit ~1900 Sq Ft Executive Townhome On Premium Lot With ~$50,000 Spent on Extras and Upgrades APS. This 3-Storey Townhome Features A Beautiful And Bright Family Room On Ground Floor With Upgraded Ceramic Floors and W/Out to Deck & Yard, A Spacious Living/Dining Room Combo, Open Concept Kitchen With Stainless Steel Appliances, Centre Island, Quartz Countertops & Backsplash, And A Generous Size Breakfast/Dinette Room On 2nd Floor; 3 Beautiful Good-Sized Bedrooms On 3rd Floor including Huge Master W/3-PC Ensuite. Upgraded Wood Staircase, Luxury Vinyl & Ceramic Floors T/O.
Location
Province ON
County Halton
Zoning RMD2*
Rooms
Basement Finished, Full
Kitchen 1
Interior
Interior Features None
Cooling Central Air
Inclusions Existing S/S Fridge, Stove, B/I Dishwasher. Washer/Dryer, All Existing Elfs, ., Dishwasher, Dryer, Refrigerator, Stove
Exterior
Garage Private
Garage Spaces 3.0
Pool None
Roof Type Asphalt Shingle
Total Parking Spaces 3
Building
New Construction false
Others
Senior Community Yes
Listed by Minmaxx Realty Inc., Brokerage







