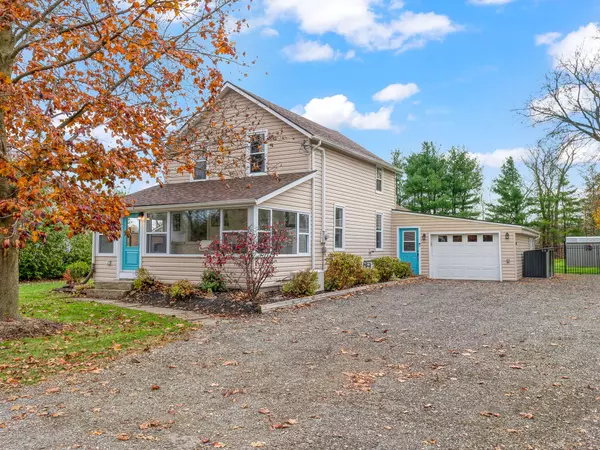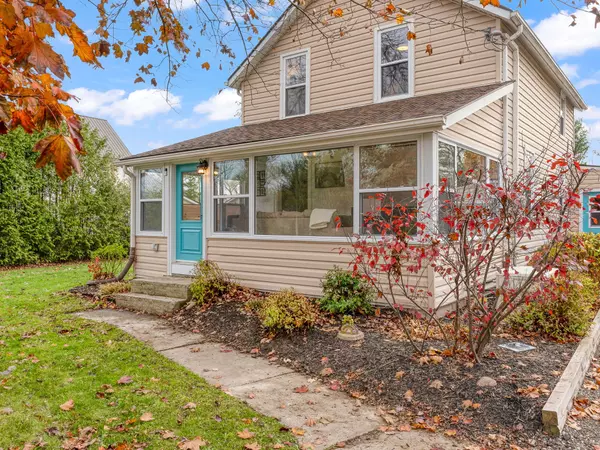REQUEST A TOUR
In-PersonVirtual Tour

$ 749,990
Est. payment | /mo
4 Beds
2 Baths
$ 749,990
Est. payment | /mo
4 Beds
2 Baths
Key Details
Property Type Single Family Home
Sub Type Detached
Listing Status Active
Purchase Type For Sale
Approx. Sqft 1100-1500
MLS Listing ID X10409503
Style 1 1/2 Storey
Bedrooms 4
Annual Tax Amount $2,704
Tax Year 2024
Property Description
Welcome to your new home! This well-maintained, move-in-ready property is just a short walk from local amenities and beautiful walking trails. With four spacious bedrooms and two full bathrooms, its perfect for families. The highlight of this home is the bright, open-concept kitchen and dining area. Featuring a high ceiling, stylish pendant lighting, and modern stainless steel appliances, its an ideal space for cooking and entertaining. The Main Level also offers a large Livingroom and a dream 4 season sunroom both with gas fireplaces. Upstairs, you will find three comfortable bedrooms, including a master suite with a three-piece ensuite. The main floor laundry adds convenience to your daily routine. The backyard is a private oasis, surrounded by mature trees and lovely landscaping. Its fully fenced, providing a safe space for kids and pets to play, with a dog run and room for a pool or workshop. A deep, private driveway offers plenty of parking for family and friends. The attached single-car garage features an inside entry and an epoxy floor, making it a great spot for hobbies or storage. Also inside the garage is the forth bedroom or could be used as a man cave, Fitted with a gas fireplace. This home has so much to offer and needs to be seen to be fully appreciated. Don't miss out book your private viewing today!
Location
Province ON
County Brant
Area Oakland
Rooms
Family Room No
Basement Partial Basement, Unfinished
Kitchen 1
Interior
Interior Features Sump Pump, Water Purifier, Water Softener, Water Treatment, Auto Garage Door Remote, Carpet Free, Generator - Full, On Demand Water Heater
Cooling Central Air
Fireplaces Type Natural Gas
Fireplace Yes
Heat Source Gas
Exterior
Garage Private Double
Garage Spaces 5.0
Pool None
Waterfront No
Roof Type Asphalt Shingle
Total Parking Spaces 6
Building
Foundation Stone
Listed by RE/MAX TWIN CITY REALTY INC.







