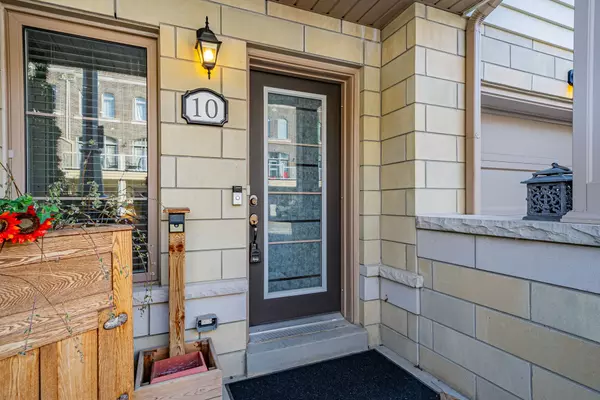REQUEST A TOUR
In-PersonVirtual Tour

$ 929,000
Est. payment | /mo
2 Beds
3 Baths
$ 929,000
Est. payment | /mo
2 Beds
3 Baths
Key Details
Property Type Townhouse
Sub Type Att/Row/Townhouse
Listing Status Active
Purchase Type For Sale
MLS Listing ID N10409674
Style 3-Storey
Bedrooms 2
Annual Tax Amount $4,306
Tax Year 2024
Property Description
**Charming Freehold Townhouse in Stouffville!** Discover your dream home in this beautifully designed freehold townhouse, with 3 spacious stories and a fantastic rooftop patio perfect for entertaining. With 2 bedrooms+1 and 2.5 bathrooms, this residence is ideal for families and those seeking a comfortable lifestyle. Step inside to find a fresh and inviting atmosphere, highlighted by stylish feature walls, elegant wainscoting, and pot lights throughout. The open-concept kitchen, living, and dining area features soaring 10 ft ceilings, creating a bright and airy space. Enjoy cooking in the modern kitchen with a stunning stone backsplash, upgraded black sink, and under-cabinet valence lighting. Retreat to the master suite featuring ensuite bath or utilize the additional bedroom and versatile +1 space, perfect for a home office or guest room. The bathrooms have been tastefully upgraded, including new vanity tops and shower faucets for a touch of luxury. Venture outside to your private rooftop oasis, where you can enjoy BBQs, stargazing, and breathtaking north-facing unobstructed views. With plenty of visitor parking and a separate balcony off the main living area, this home is designed for both comfort and entertaining. Located in a vibrant neighborhood just minutes from Main Street, you'll have access to great schools and a plethora of amenities, all within the charming town of Stouffville. This home has been well taken care of and loved, making it a perfect choice for anyone looking for a welcoming place to call their own. Don't miss out on this incredible opportunity schedule a viewing today!
Location
Province ON
County York
Area Stouffville
Rooms
Family Room No
Basement None
Kitchen 1
Separate Den/Office 1
Interior
Interior Features Water Heater
Cooling Central Air
Fireplaces Type Electric
Fireplace Yes
Heat Source Gas
Exterior
Exterior Feature Patio
Garage Private
Garage Spaces 1.0
Pool None
Waterfront No
View Panoramic, Skyline
Roof Type Unknown
Total Parking Spaces 2
Building
Foundation Concrete
Listed by SUTTON GROUP-HERITAGE REALTY INC.







