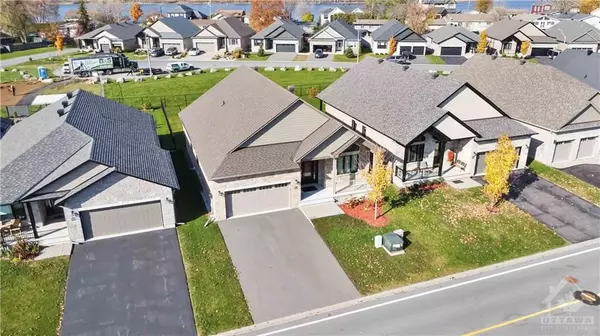REQUEST A TOUR
In-PersonVirtual Tour

$ 849,900
Est. payment | /mo
3 Beds
2 Baths
$ 849,900
Est. payment | /mo
3 Beds
2 Baths
Key Details
Property Type Single Family Home
Sub Type Detached
Listing Status Active
Purchase Type For Sale
MLS Listing ID X10410793
Style Bungalow
Bedrooms 3
Annual Tax Amount $6,290
Tax Year 2024
Property Description
Welcome to your dream home! This delightful 3-bed, 2-bath bungalow offers the perfect blend of comfort and style. With 10-foot ceilings throughout, the spacious living room features stunning cathedral ceilings that create an inviting atmosphere. The family room boasts elegant vaulted ceilings, providing an open feel, perfect for family gatherings. The well-appointed kitchen flows into the living spaces ensuring you’re always part of the action. Retreat to the tranquil primary suite, complete with a private ensuite bath. Two additional bedrooms offer flexibility for family, guests, or a home office. The backyard, a true potential oasis with no rear neighbors, offering privacy and ample space for outdoor activities. The unspoiled basement presents a fantastic opportunity for customization, whether you envision a recreation room, or additional living space. This bungalow is a perfect blend of modern comforts and classic charm. Don’t miss your chance to make this your forever home!, Flooring: Hardwood, Flooring: Ceramic
Location
Province ON
County Prescott And Russell
Area 606 - Town Of Rockland
Rooms
Family Room Yes
Basement Full, Unfinished
Interior
Interior Features Unknown
Cooling Central Air
Fireplaces Type Natural Gas
Fireplace Yes
Heat Source Gas
Exterior
Garage Unknown
Pool None
Roof Type Unknown
Total Parking Spaces 6
Building
Unit Features Golf,Major Highway,Park,Fenced Yard
Foundation Concrete
Others
Security Features Unknown
Pets Description Unknown
Listed by CENTURY 21 ACTION POWER TEAM LTD.







