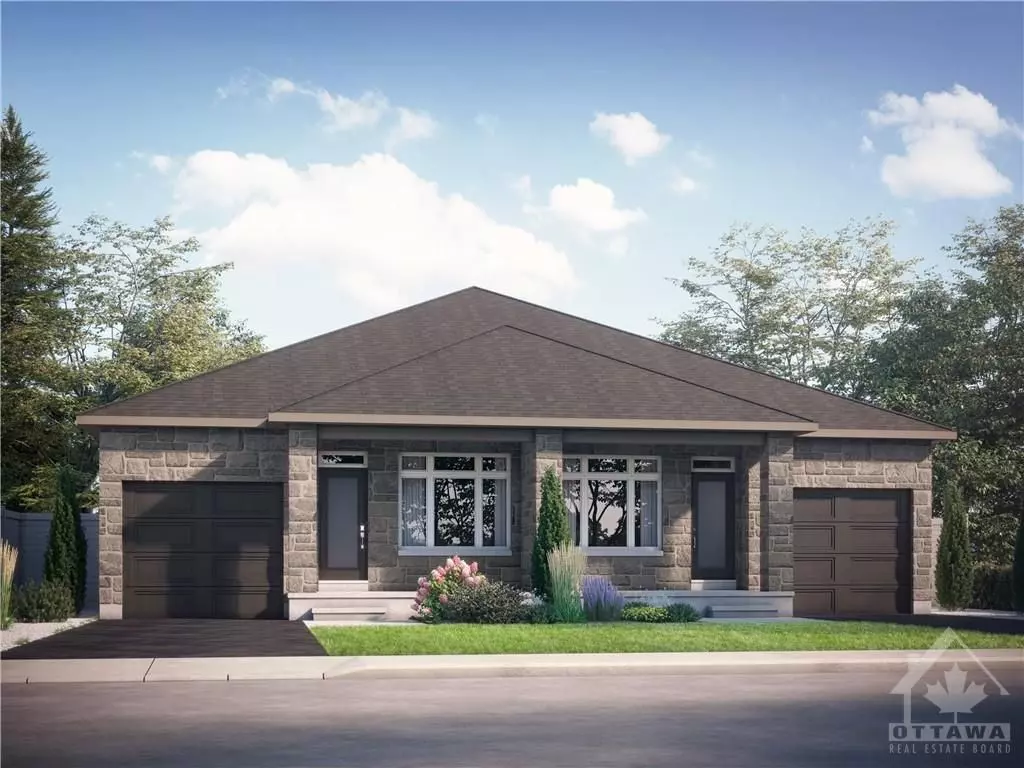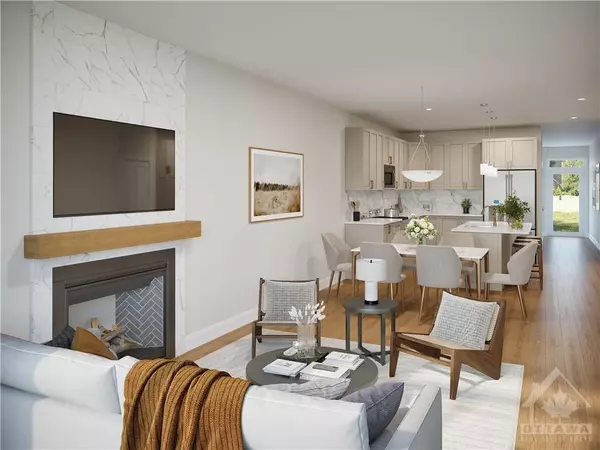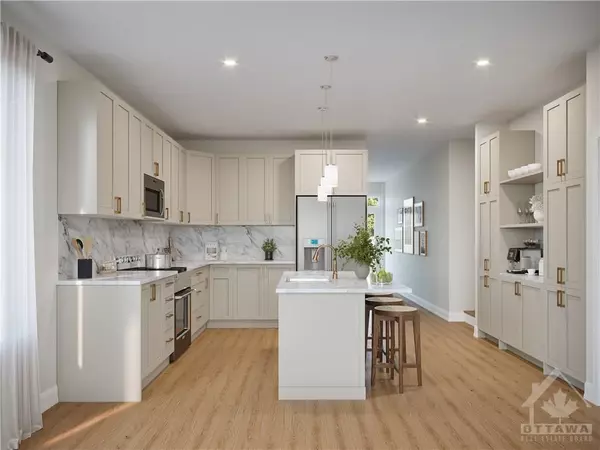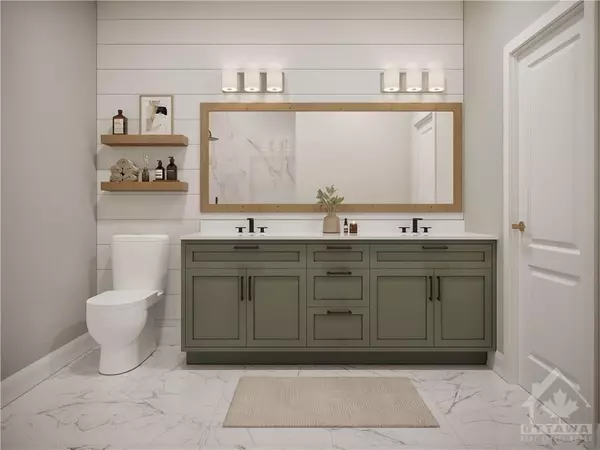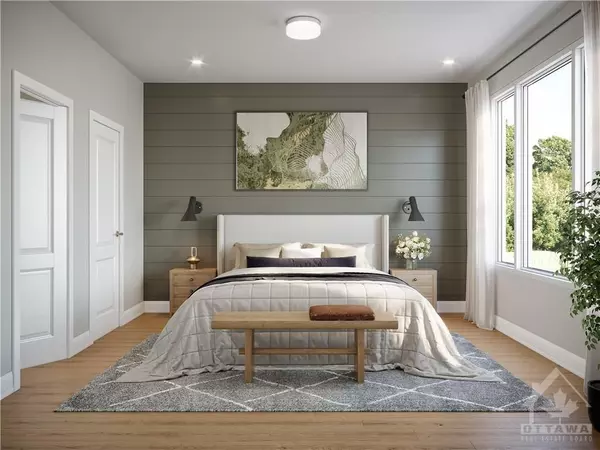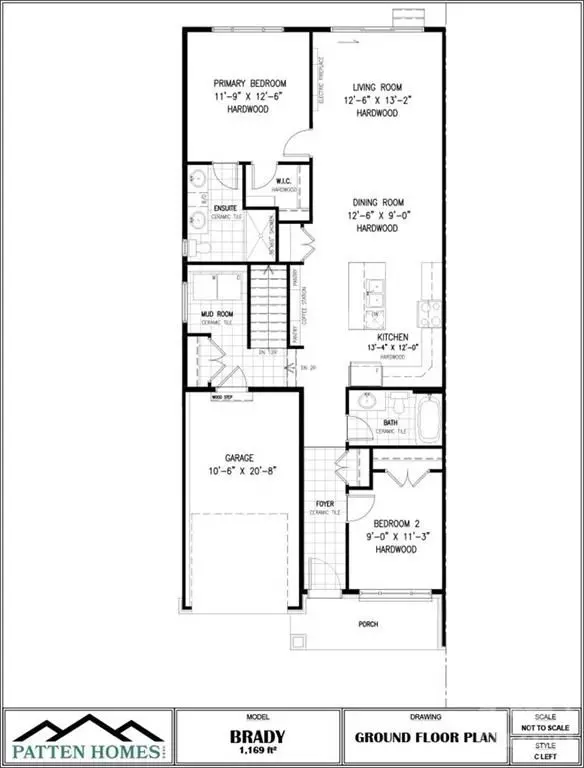REQUEST A TOUR
In-PersonVirtual Tour

$ 635,900
Est. payment | /mo
2 Beds
2 Baths
$ 635,900
Est. payment | /mo
2 Beds
2 Baths
Key Details
Property Type Multi-Family
Sub Type Semi-Detached
Listing Status Active
Purchase Type For Sale
MLS Listing ID X10410904
Style Bungalow
Bedrooms 2
Tax Year 2024
Property Description
Flooring: Tile, Welcome to your dream home, where modern elegance meets functional living - The Brady model by Patten Homes. This stunning property features an Entertainer’s Kitchen complete with a full pantry wall and a cozy coffee station, perfect for whipping up culinary delights or enjoying your morning brew. Step outside to the Inviting Front Porch, an ideal spot for relaxing with friends or family. The main floor boasts a convenient laundry room, making chores a breeze. You'll appreciate the beautiful hardwood and tile flooring throughout, adding a touch of sophistication to every room. For added versatility, consider the optional finished basement layout, which includes a spacious bedroom, a well-appointed bathroom, and a welcoming rec room—perfect for guests or family gatherings. Customize your new home with a range of high-quality finishes and upgrades., Flooring: Hardwood, Flooring: Carpet W/W & Mixed
Location
Province ON
County Lanark
Zoning Residential
Rooms
Family Room No
Basement Full, Unfinished
Interior
Interior Features Unknown
Cooling Central Air
Exterior
Garage Inside Entry
Garage Spaces 2.0
Pool None
Roof Type Unknown
Total Parking Spaces 2
Building
Foundation Concrete
Others
Security Features Unknown
Pets Description Unknown
Listed by EXP REALTY


