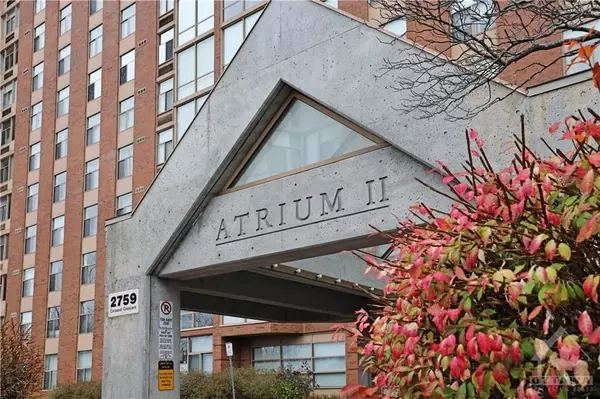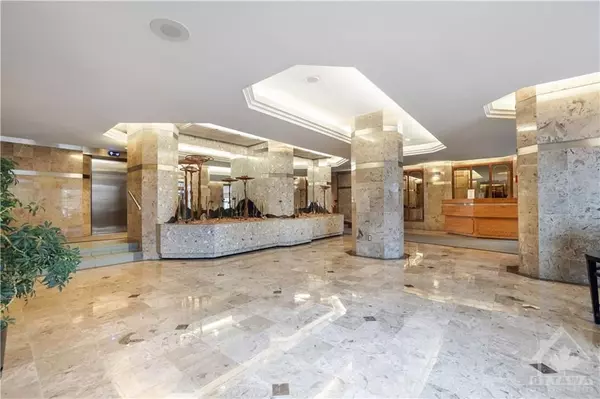REQUEST A TOUR
In-PersonVirtual Tour

$ 349,900
2 Beds
2 Baths
$ 349,900
2 Beds
2 Baths
Key Details
Property Type Condo
Sub Type Condo Apartment
Listing Status Active
Purchase Type For Rent
MLS Listing ID X10411095
Style Apartment
Bedrooms 2
HOA Fees $664
Annual Tax Amount $2,410
Tax Year 2024
Property Description
Flooring: Tile, This meticulously maintained 2-bedroom, 2-bathroom condo offers modern upgrades and thoughtful design throughout. High-end laminate floors span the living areas. Large windows fill the space with natural light, showcasing amazing sunrises that create a bright and welcoming atmosphere. The spacious primary suite includes his-and-hers closets and an ensuite bathroom, while the second bedroom offers ample space and versatility. Upgrades include freshly painted walls, updated light fixtures, and new electrical outlets & plates. Residents can enjoy a wide range of amenities, such as the rooftop balcony, exercise room, library, whirlpool, sauna and outdoor pool. Ideally located near schools, shopping, parks, trails, and the soon-to-open O-Train Line 2. This condo shows very well and is move-in ready! Premium Parking Space (one of the closest spots to the garage doors), storage locker + in-unit laundry included! Don't forget to check out the FLOOR PLANS & 3D TOUR. Book a showing today!, Flooring: Laminate
Location
Province ON
County Ottawa
Area 2604 - Emerald Woods/Sawmill Creek
Rooms
Family Room No
Basement None, None
Interior
Interior Features Water Heater Owned
Cooling Other
Heat Source Electric
Exterior
Garage Underground
Pool Outdoor Pool
Roof Type Unknown
Total Parking Spaces 1
Building
Unit Features Rec./Commun.Centre,Public Transit,Park,Park
Foundation Concrete
Others
Security Features Unknown
Pets Description Restricted
Listed by ONE PERCENT REALTY LTD.







