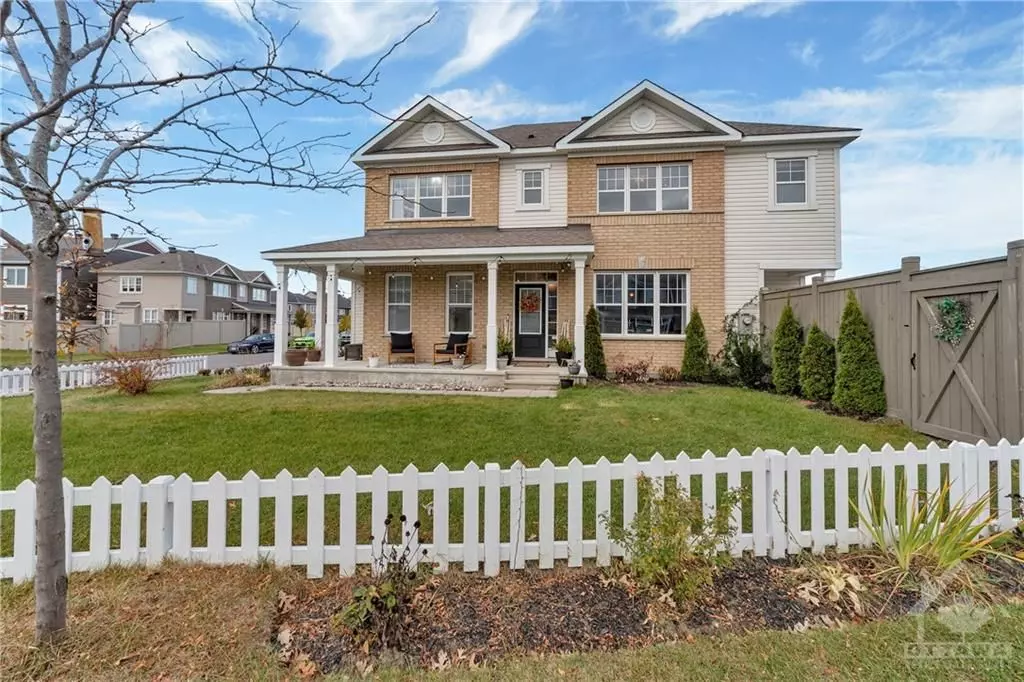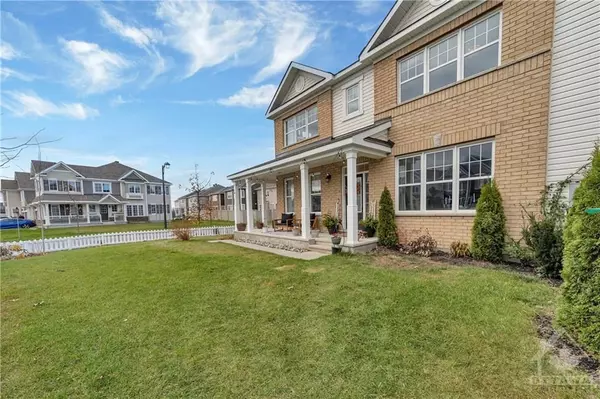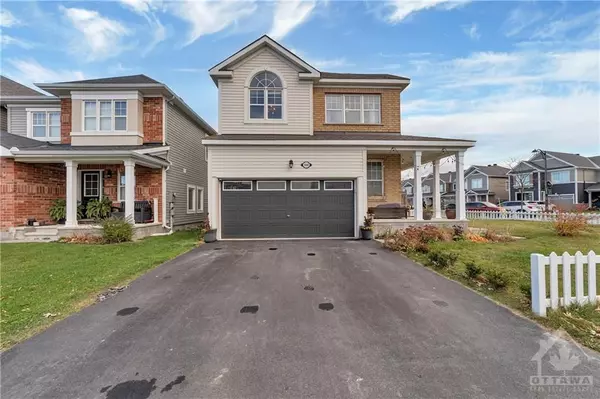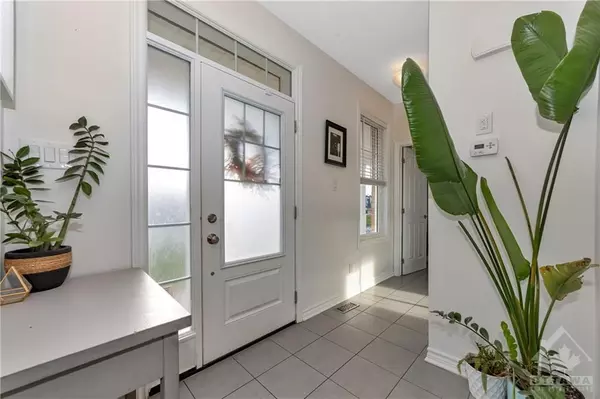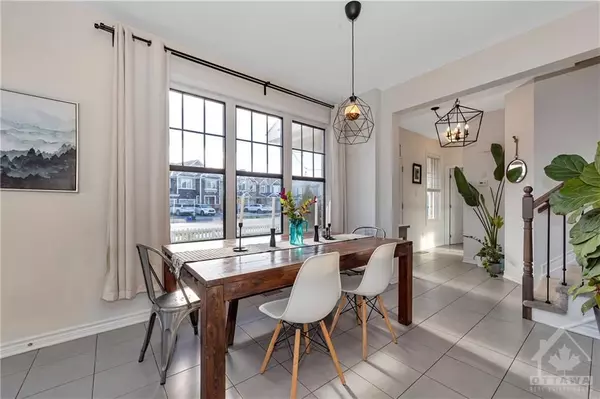REQUEST A TOUR
In-PersonVirtual Tour

$ 825,000
Est. payment | /mo
3 Beds
3 Baths
$ 825,000
Est. payment | /mo
3 Beds
3 Baths
Key Details
Property Type Single Family Home
Sub Type Detached
Listing Status Active
Purchase Type For Sale
MLS Listing ID X10411017
Style 2-Storey
Bedrooms 3
Annual Tax Amount $4,808
Tax Year 2024
Property Description
Stunning Single-Family Home on Oversized Corner Lot! Welcome to 100 Burbot Street in family-friendly Half Moon Bay. This gorgeous 3-bedroom + loft, 2.5-bath home is on an oversized corner lot with NO REAR NEIGHBOURS. A charming wrap-around porch invites you into the open-concept main floor, featuring hardwood flooring & upgraded fixtures for a warm atmosphere. The bright kitchen boasts white cabinetry, a tile backsplash, a center island, & stainless steel appliances. The sunny living room flows seamlessly into the dining area, perfect for entertaining, with a convenient 2pc bath completing this level. On the 2nd floor, find a spacious loft, 3 generously sized bedrooms, the primary suite with walk-in closet & 4pc ensuite. The finished basement offers a cozy family room & versatile flex space, plus ample storage. The professionally landscaped, fully fenced backyard provides total privacy. Walking distance to schools, parks, public transit, & just minutes to major amenities & HWY 416., Flooring: Tile, Flooring: Hardwood, Flooring: Carpet Wall To Wall
Location
Province ON
County Ottawa
Zoning Residential (R3YY)
Rooms
Family Room Yes
Basement Full, Finished
Interior
Interior Features Air Exchanger
Cooling Central Air
Inclusions Stove, Dryer, Washer, Refrigerator, Dishwasher, Hood Fan
Exterior
Exterior Feature Deck
Garage Inside Entry
Garage Spaces 4.0
Pool None
Roof Type Unknown
Total Parking Spaces 4
Building
Foundation Concrete
Others
Security Features Unknown
Pets Description Unknown
Listed by ROYAL LEPAGE TEAM REALTY


