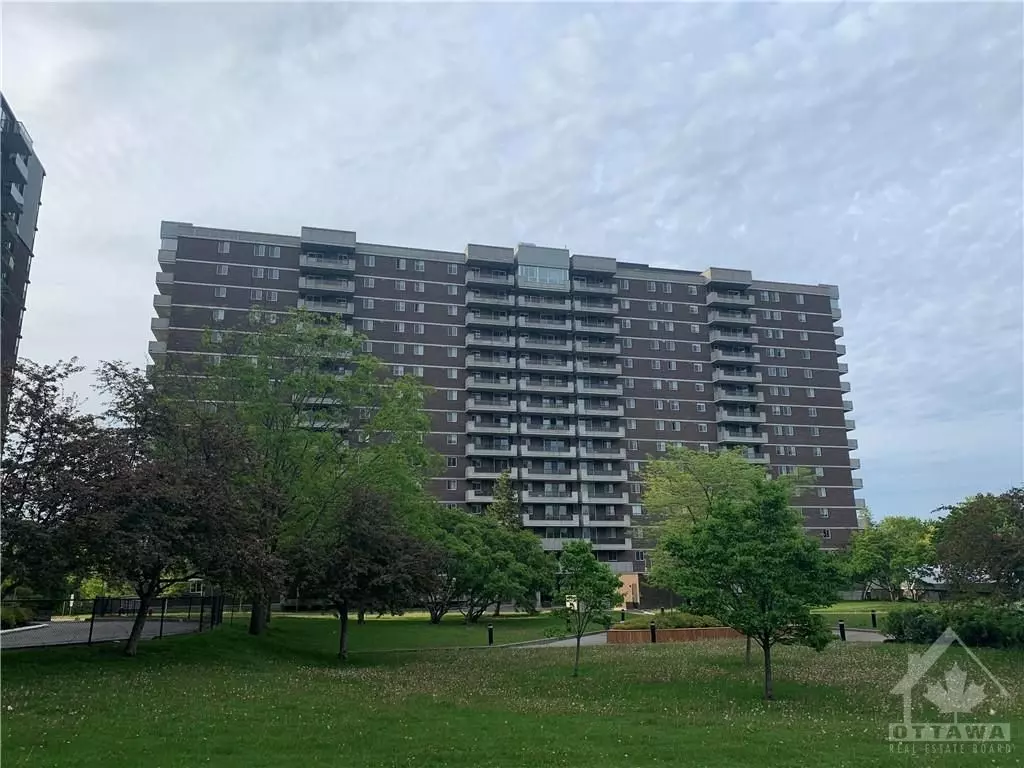REQUEST A TOUR
In-PersonVirtual Tour

$ 3,400
3 Beds
2 Baths
$ 3,400
3 Beds
2 Baths
Key Details
Property Type Condo
Sub Type Condo Apartment
Listing Status Active
Purchase Type For Rent
MLS Listing ID X10411106
Style Apartment
Bedrooms 3
Property Description
Welcome to penthouse living at 'Vista on the Park'! This well-appointed 3-bedroom / 2-bathroom unit is in pristine condition and is the largest floor plan in this well-managed building (1,578 sq ft as per MPAC). Southern exposure offers an abundance of natural light. Gleaming hardwood floors, tall ceilings, large balcony. Bright eat-in kitchen with loads of storage and prep space, formal dining area, spacious living room. 3 nice-sized bedrooms offer flexibility for home-office set ups. Primary bedroom features walk-in closet and full ensuite bathroom. Laundry conveniently located in-suite. Central location near the hospitals and with easy downtown access. Building amenities include: exercise centre, party room, recreation centre, sauna, library, small workshop. Available with a 2nd parking spot and/or level-2 EV charging, for an additional fee. Photos from prior to current tenancy. Available March 1st, 2025., Flooring: Hardwood, Flooring: Ceramic, Deposit: 6800
Location
Province ON
County Ottawa
Zoning Residential
Rooms
Family Room No
Basement None, None
Interior
Interior Features Water Heater Owned
Cooling Central Air
Inclusions Stove, Microwave, Freezer, Dryer, Washer, Refrigerator, Dishwasher, Hood Fan
Laundry Ensuite
Exterior
Garage Underground
Garage Spaces 1.0
Pool None
Amenities Available Sauna, Exercise Room
Roof Type Unknown
Total Parking Spaces 1
Others
Security Features Unknown
Pets Description Restricted
Listed by ROYAL LEPAGE PERFORMANCE REALTY







