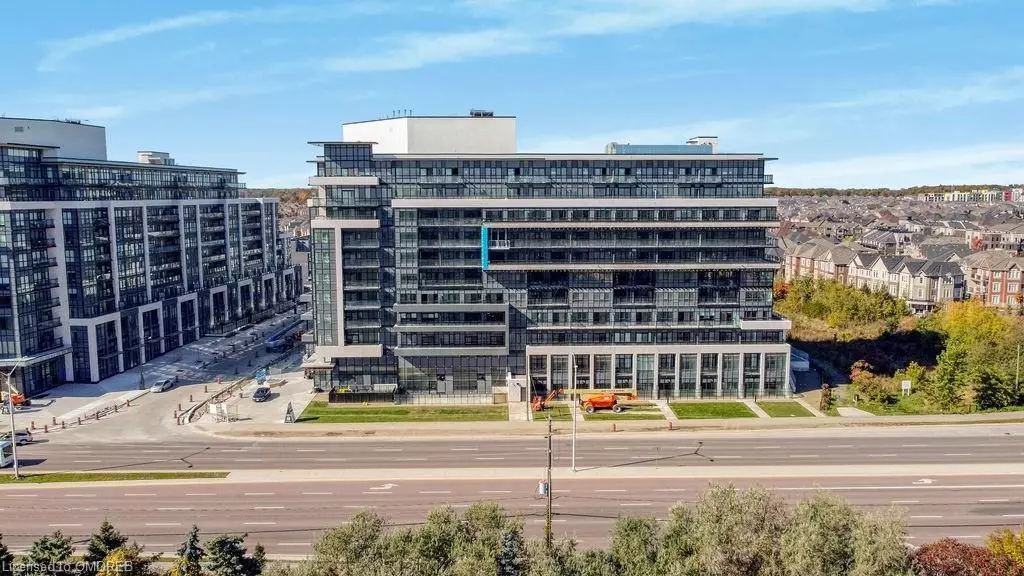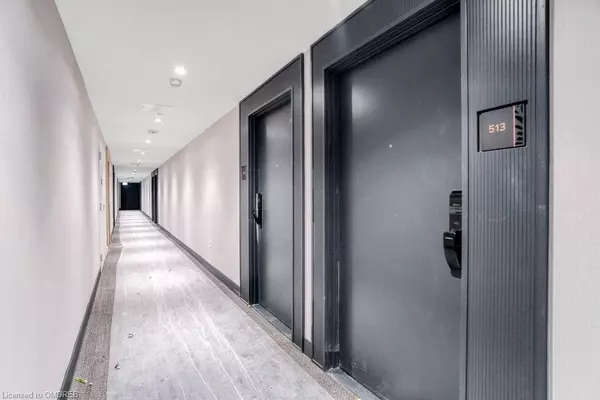
1 Bed
1 Bath
601 SqFt
1 Bed
1 Bath
601 SqFt
Key Details
Property Type Condo
Sub Type Condo Apartment
Listing Status Pending
Purchase Type For Rent
Approx. Sqft 600-699
Square Footage 601 sqft
MLS Listing ID W10407086
Style Other
Bedrooms 1
Property Description
Location
Province ON
County Halton
Zoning Duc sp:73
Rooms
Basement None
Kitchen 1
Interior
Interior Features Countertop Range
Cooling Central Air
Inclusions Kitchen Island, 6 Pot Lights with Dimmer, 2 Flood Detection, Smart Light Control, Raised TV Conduit, EV Charge, Parking and Locker., Built-in Microwave, Dryer, Garage Door Opener, RangeHood, Refrigerator, Stove, Washer, Window Coverings
Laundry Ensuite
Exterior
Garage Spaces 1.0
Pool None
Amenities Available Gym, Concierge, Rooftop Deck/Garden, Game Room, Party Room/Meeting Room, Visitor Parking
Roof Type Other
Total Parking Spaces 1
Building
Foundation Poured Concrete
Locker Owned
New Construction false
Others
Senior Community Yes
Pets Description Restricted







