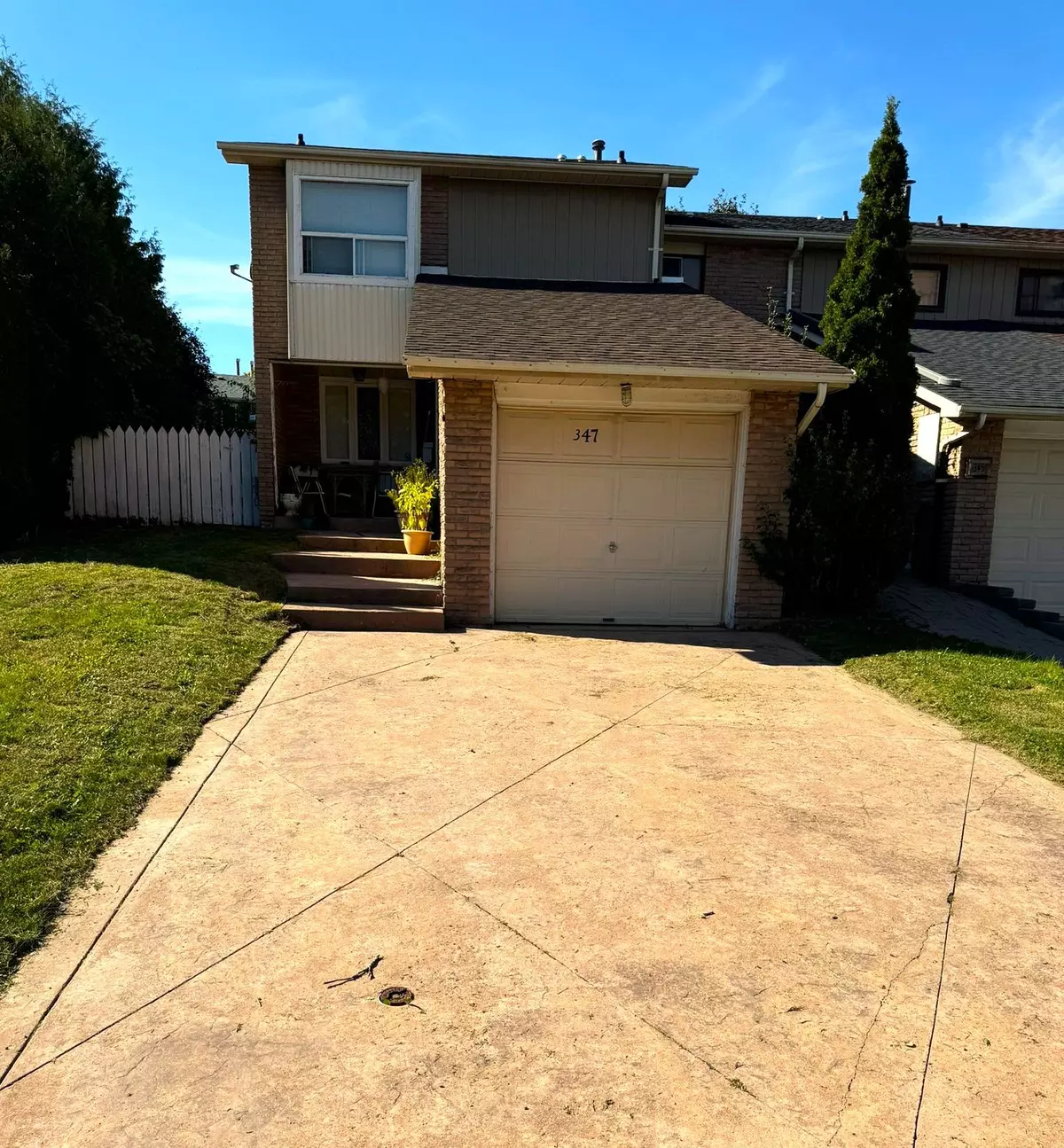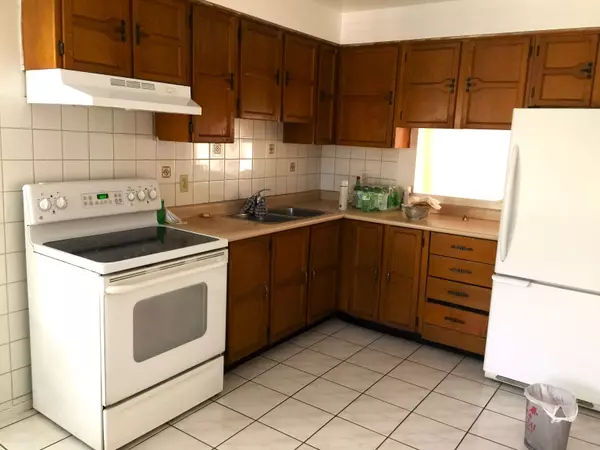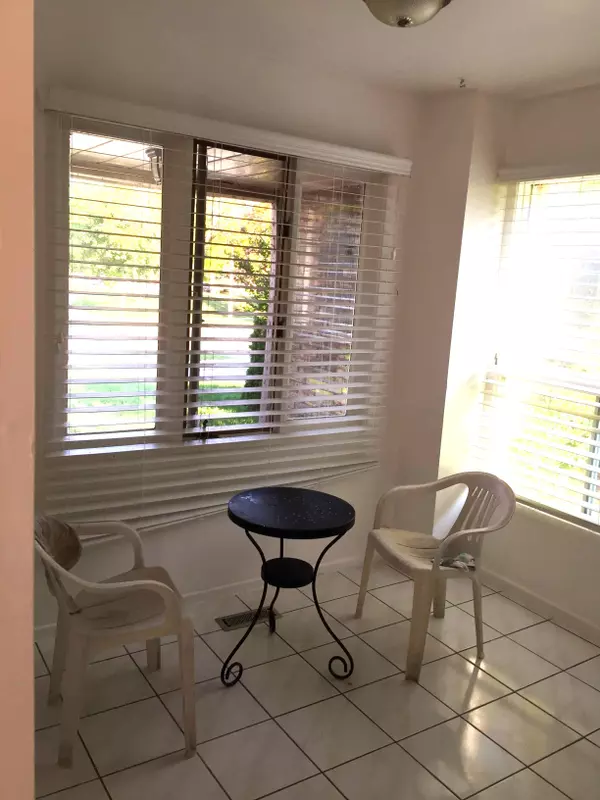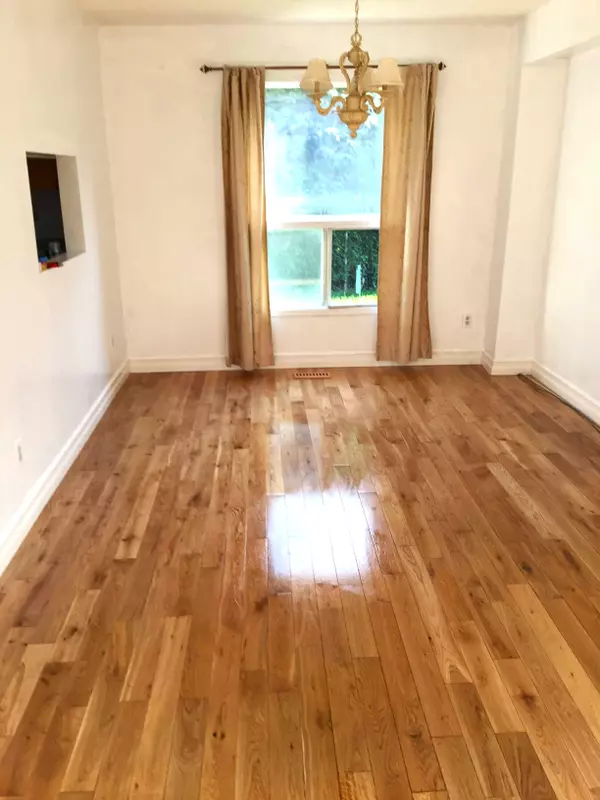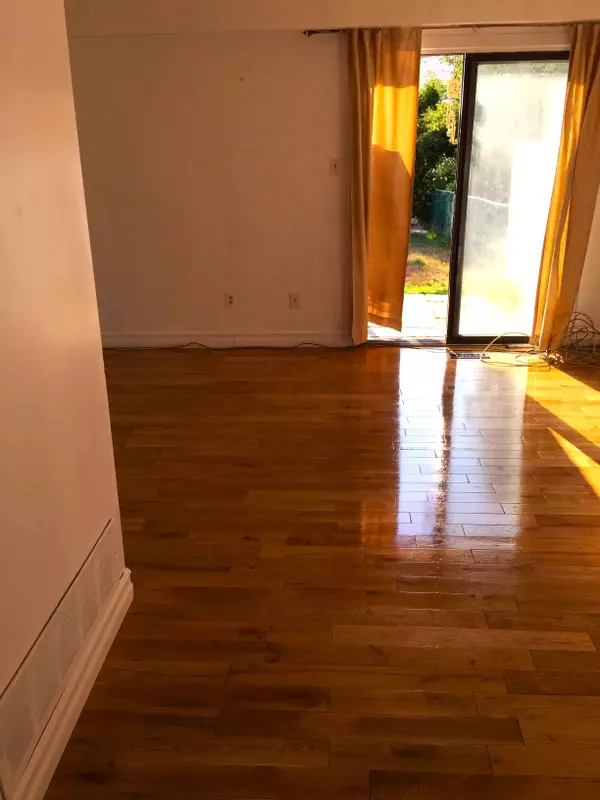REQUEST A TOUR If you would like to see this home without being there in person, select the "Virtual Tour" option and your agent will contact you to discuss available opportunities.
In-PersonVirtual Tour

$ 799,000
Est. payment | /mo
3 Beds
3 Baths
$ 799,000
Est. payment | /mo
3 Beds
3 Baths
Key Details
Property Type Townhouse
Sub Type Att/Row/Townhouse
Listing Status Active
Purchase Type For Sale
Approx. Sqft 1100-1500
MLS Listing ID E10412003
Style 2-Storey
Bedrooms 3
Annual Tax Amount $2,854
Tax Year 2024
Property Description
Don't miss this rare opportunity to own a freehold end-unit townhouse with the feel of a semi, perfectly situated on an oversized pie-shaped lot. With a wide 23.27-foot frontage and a 48.31-foot rear, the expansive backyard is ready for you to create your ideal outdoor oasis. This 3-bedroom, 3-bathroom home spans nearly 2,000 sq. ft. of living space, featuring hardwood floors in most areas, an eat-in kitchen, and a spacious attached garage. The unfinished basement, roughed in for pot lights, offers an excellent canvas for customization. Whether you're a first-time homebuyer or an investor, this property holds incredible potential. Move in and update at your own pace, or renovate before settling in either way, its a fantastic entry into the real estate market.
Location
Province ON
County Toronto
Community Rouge E11
Area Toronto
Region Rouge E11
City Region Rouge E11
Rooms
Family Room No
Basement Unfinished
Kitchen 1
Interior
Interior Features In-Law Capability, Water Heater
Cooling Central Air
Fireplace No
Heat Source Gas
Exterior
Parking Features Private
Garage Spaces 1.0
Pool None
Roof Type Asphalt Shingle
Total Parking Spaces 2
Building
Foundation Unknown
Listed by ROYAL LEPAGE URBAN REALTY


