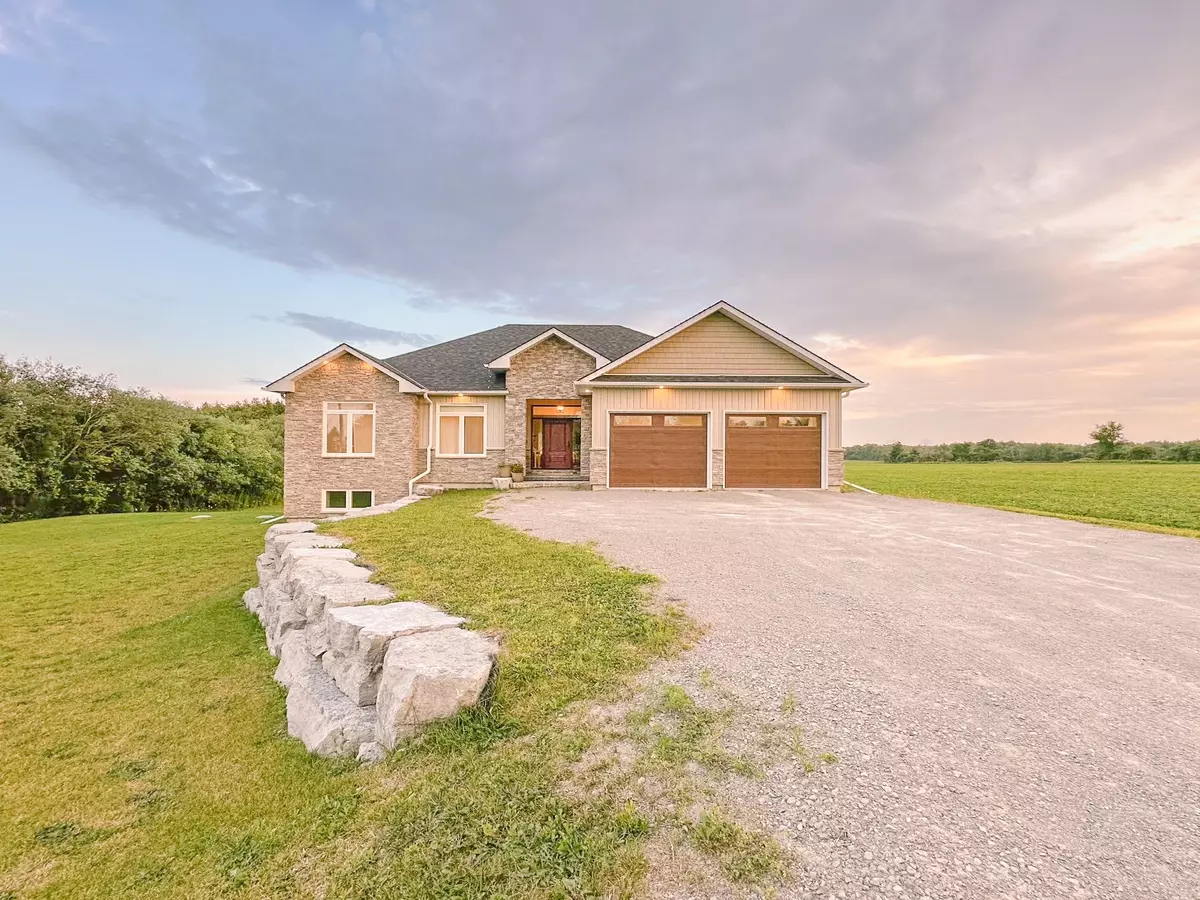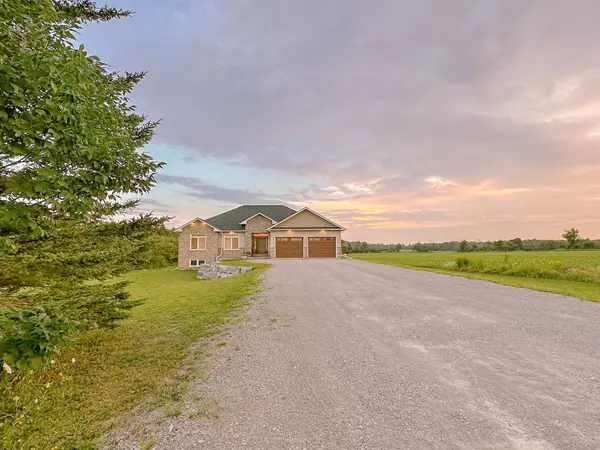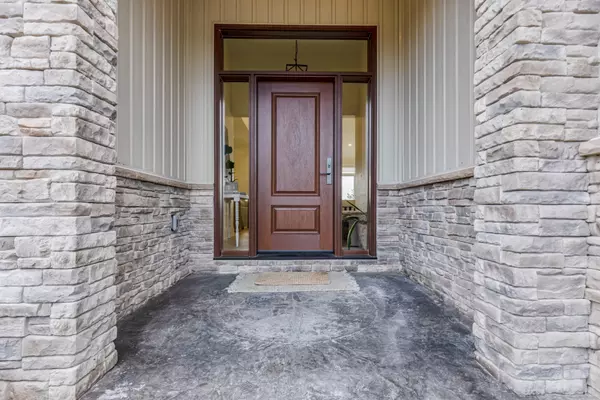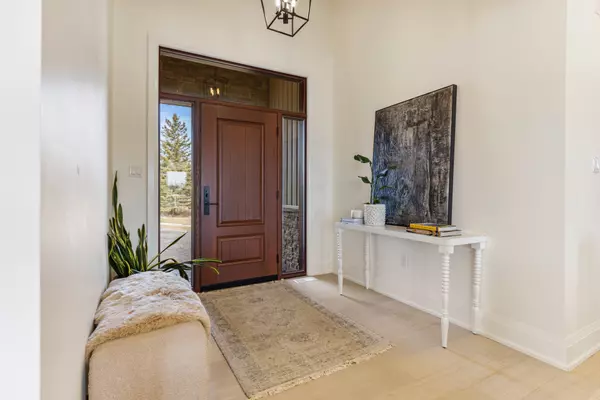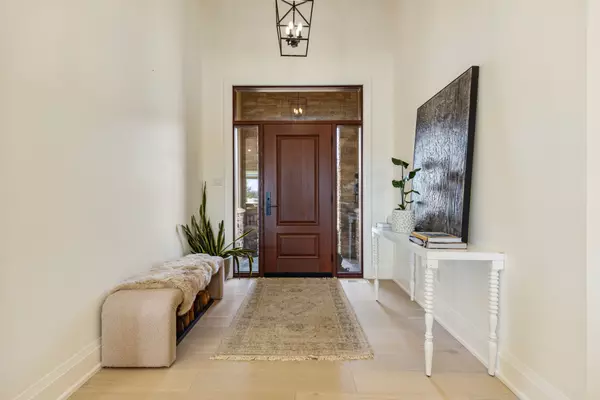REQUEST A TOUR
In-PersonVirtual Tour

$ 1,299,000
Est. payment | /mo
3 Beds
4 Baths
$ 1,299,000
Est. payment | /mo
3 Beds
4 Baths
Key Details
Property Type Single Family Home
Sub Type Detached
Listing Status Active
Purchase Type For Sale
MLS Listing ID X10412206
Style Bungalow
Bedrooms 3
Annual Tax Amount $5,600
Tax Year 2024
Property Description
Welcome to this Extraordinary Bungalow in a Gorgeous Rural Setting Surrounded By Farmland! This Elegant, Modern Home Does not Hold Back! Built in 2021, This Nearly Brand New Home, Includes Fully Finished Walk-out Basement & to Private Yard with Inground Pool! Enter into that Spacious Foyer & Into The Open Concept Main Floor with Hardwood & Ceramic Tile, Living Room with Vaulted Ceiling & Floor to Ceiling Stone Gas Fireplace & Exquisite Kitchen with Stone Countertops, Stone Island with Waterfall Stone Island, Upgraded Matte White Appliances & Walk-out to Deck with Views of the Rolling Landscape! Powder Room with Stone Vanity! Primary Suite with Walk-out To Deck, Walk-in & Ensuite with Glass Shower, Double Sink Vanity & Brushed Gold Hardware! 2 Additional Bedrooms & 4-Piece Main Bath! Fully Finished Basement with Walk-out, Additional Bedroom & In-Law Potential!
Location
Province ON
County Kawartha Lakes
Area Rural Manvers
Rooms
Family Room No
Basement Finished with Walk-Out
Kitchen 1
Separate Den/Office 1
Interior
Interior Features None
Cooling Central Air
Fireplace Yes
Heat Source Gas
Exterior
Garage Private
Garage Spaces 10.0
Pool Inground
Waterfront No
Roof Type Asphalt Shingle
Total Parking Spaces 12
Building
Foundation Unknown
Listed by THE NOOK REALTY INC.


