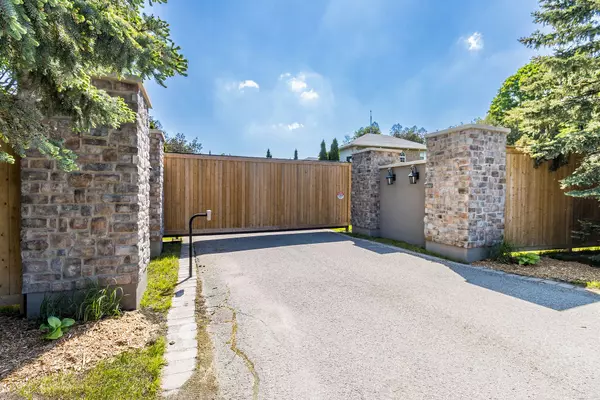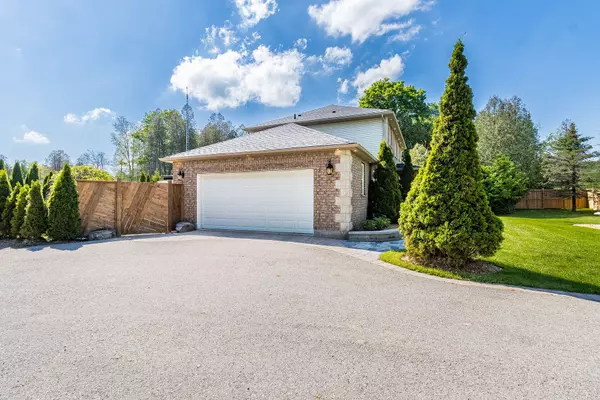
3 Beds
4 Baths
2 Acres Lot
3 Beds
4 Baths
2 Acres Lot
Key Details
Property Type Single Family Home
Sub Type Detached
Listing Status Active
Purchase Type For Sale
Approx. Sqft 2500-3000
MLS Listing ID W10412396
Style 2-Storey
Bedrooms 3
Annual Tax Amount $4,973
Tax Year 2024
Lot Size 2.000 Acres
Property Description
Location
Province ON
County Halton
Area Campbellville
Rooms
Family Room Yes
Basement Finished, Full
Kitchen 1
Separate Den/Office 1
Interior
Interior Features None
Heating Yes
Cooling Central Air
Fireplace Yes
Heat Source Propane
Exterior
Garage Private
Garage Spaces 12.0
Pool Inground
Waterfront No
Waterfront Description None
Roof Type Shingles
Topography Level,Hilly,Wooded/Treed
Total Parking Spaces 35
Building
Lot Description Irregular Lot
Unit Features Golf,Lake/Pond,Park,River/Stream,School,School Bus Route
Foundation Poured Concrete







