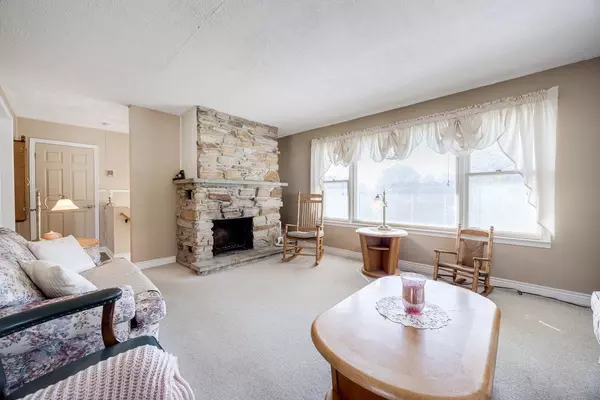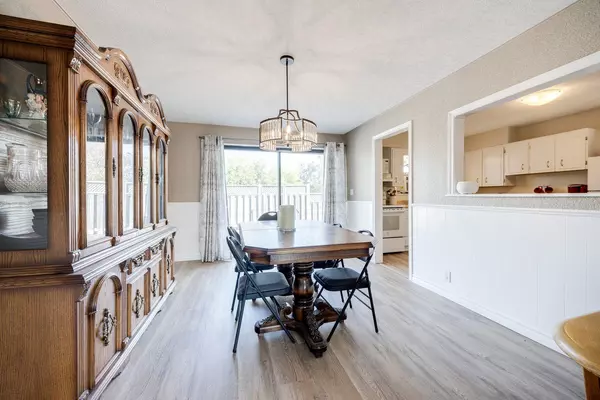REQUEST A TOUR If you would like to see this home without being there in person, select the "Virtual Tour" option and your advisor will contact you to discuss available opportunities.
In-PersonVirtual Tour

$ 919,900
Est. payment | /mo
3 Beds
2 Baths
0.5 Acres Lot
$ 919,900
Est. payment | /mo
3 Beds
2 Baths
0.5 Acres Lot
Key Details
Property Type Single Family Home
Sub Type Detached
Listing Status Active
Purchase Type For Sale
Approx. Sqft 1100-1500
MLS Listing ID N10412452
Style Bungalow
Bedrooms 3
Annual Tax Amount $5,202
Tax Year 2024
Lot Size 0.500 Acres
Property Description
If you've been searching for a home with a shop, look no further! Set just 2 minutes from the charming downtown of Mt. Albert, this raised bungalow has so much potential. Upper level living room with large bright windows, eat in kitchen combined with dining room which walks out to deck. Lower level offers huge family room, office, and laundry. Perfect for contractors or investors to fix up or add in-law suite with separate entrance through garage. Large oil heated 24 x 48 shop with 12 ft high doors and its own driveway. Sitting on .5 acre, enjoy views of nearby farmers fields. Come and see all the possibilities that await!!!
Location
Province ON
County York
Community Mt Albert
Area York
Region Mt Albert
City Region Mt Albert
Rooms
Family Room No
Basement Finished, Separate Entrance
Kitchen 1
Interior
Interior Features None
Cooling Window Unit(s)
Fireplace No
Heat Source Electric
Exterior
Parking Features Private Double
Garage Spaces 10.0
Pool None
Waterfront Description None
Roof Type Shingles
Total Parking Spaces 11
Building
Unit Features Greenbelt/Conservation,Library,Park,Place Of Worship,Rec./Commun.Centre,School
Foundation Block
Listed by ROYAL LEPAGE RCR REALTY







