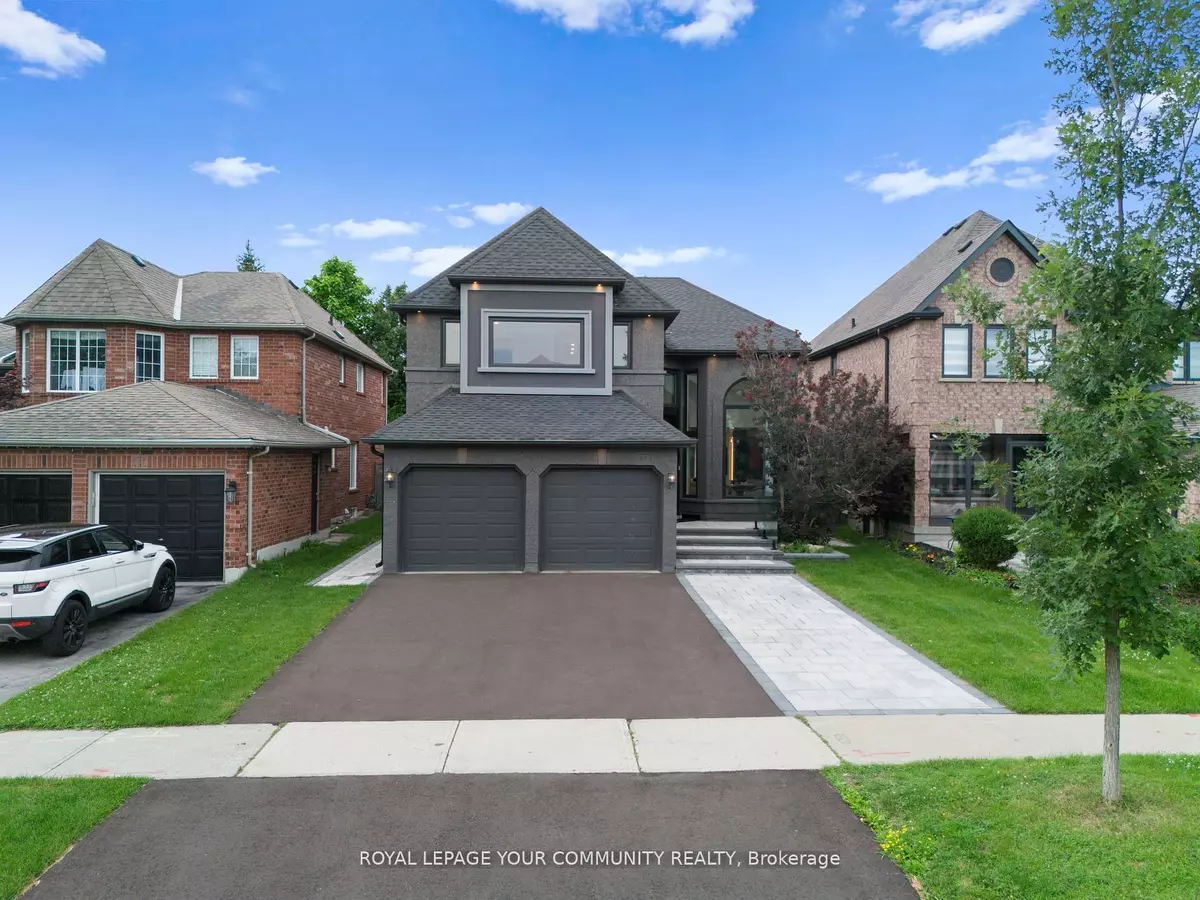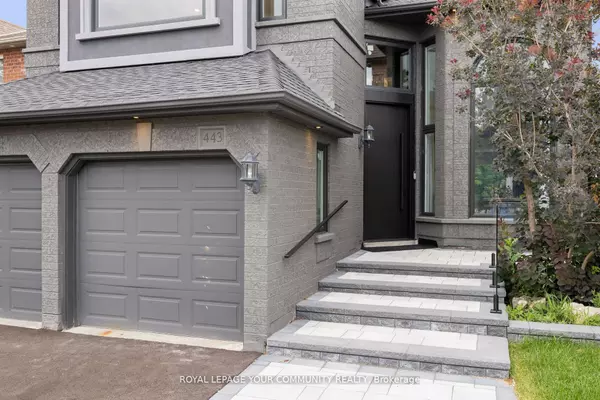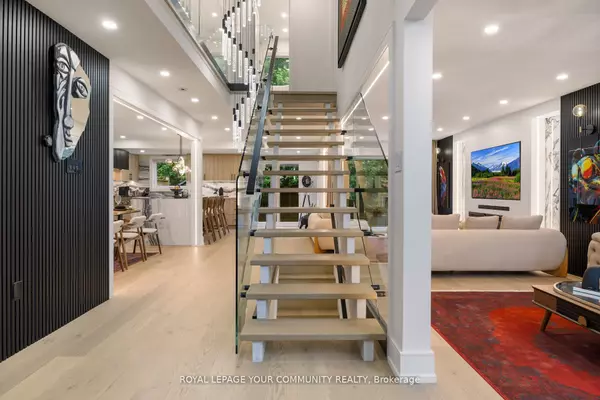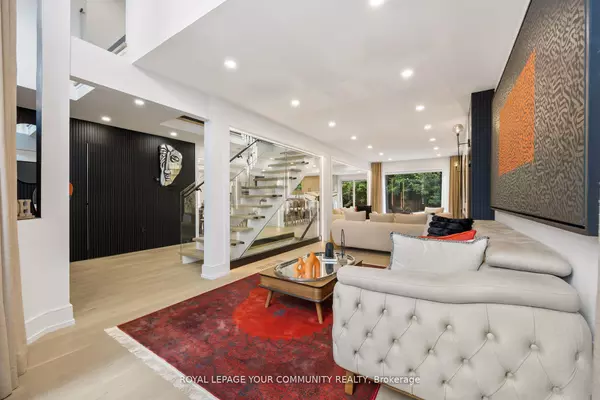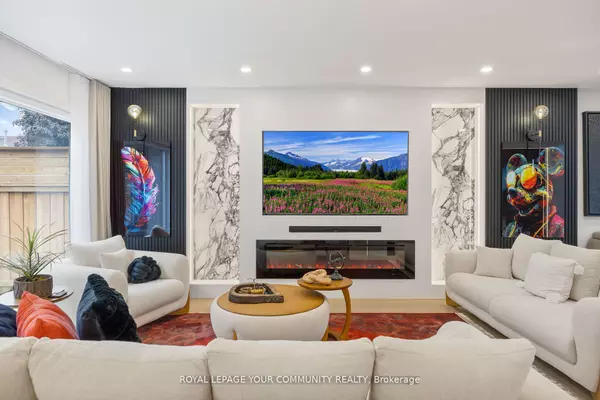REQUEST A TOUR
In-PersonVirtual Tour

$ 1,649,000
Est. payment | /mo
4 Beds
4 Baths
$ 1,649,000
Est. payment | /mo
4 Beds
4 Baths
Key Details
Property Type Single Family Home
Sub Type Detached
Listing Status Active
Purchase Type For Sale
MLS Listing ID N10412965
Style 2-Storey
Bedrooms 4
Annual Tax Amount $5,300
Tax Year 2024
Property Description
This Elegant Executive Detached ,2-Storey House Features 4 + 2 Bedrooms, Upgraded And Renovated Top To Bottom With High End Materials , Located On A quiet Street In The Prestigious Stonehaven Community of Newmarket ,Over 500K Spent for The Renovation , 2 New Kitchen With Stainless Steel Jen Air Appliances On Main And Stainless Steel Appliances On Basement ,High Efficiency Furnace, New AC, New Wiring , 200 AMPS Electrical Panel With ESA Certificate , New Plumbing, New Windows & 11 Feet High End Custom Solid Wood Entry Doors, New Sprayed Solid Wood Doors and closets, New Insulation For All Walls and Attic ,New Drywalls, New Asphalt In The Driveway , New Shingles ,New Gutter and Downspout ,Fully Landscaped ,Smooth Ceilings With Over 60 LED Pot Lights, Oversized Island With Waterfall Porcelain Countertop Book Matched With Backsplash, Freshly Painted Interior & Exterior , Steps To Yonge St, Schools, Mins To Hwy 404, Go Stations, Go Train , Upper Canada Mall, Historic Main St & Fairy Lake
Location
Province ON
County York
Area Stonehaven-Wyndham
Rooms
Family Room Yes
Basement Separate Entrance, Finished
Kitchen 2
Separate Den/Office 2
Interior
Interior Features Upgraded Insulation
Heating Yes
Cooling Central Air
Fireplace Yes
Heat Source Gas
Exterior
Garage Private Double
Garage Spaces 2.0
Pool None
Roof Type Asphalt Shingle
Total Parking Spaces 4
Building
Unit Features Golf,Hospital,Park,Place Of Worship,Public Transit,Rec./Commun.Centre
Foundation Concrete
Listed by ROYAL LEPAGE YOUR COMMUNITY REALTY


