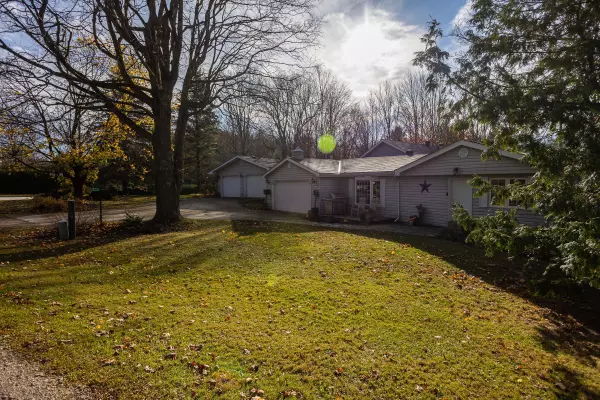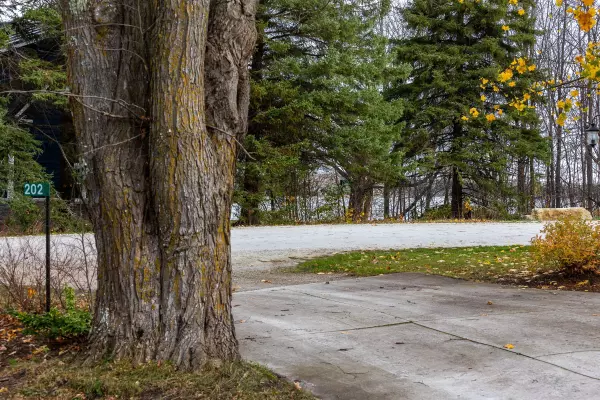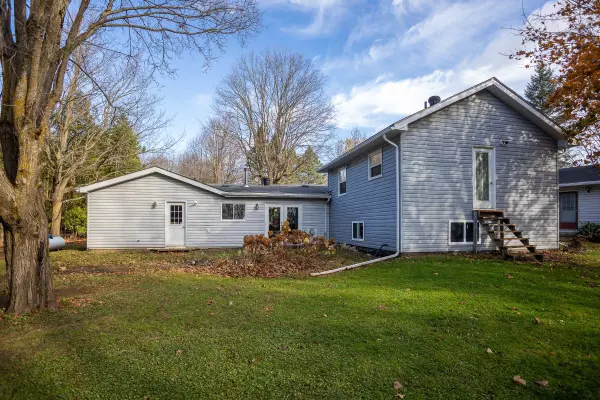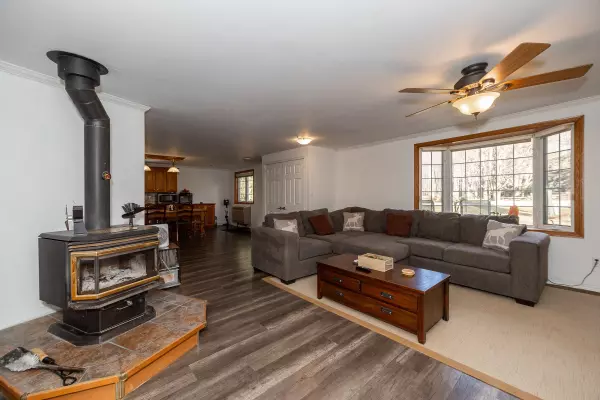
3 Beds
2 Baths
3 Beds
2 Baths
Key Details
Property Type Single Family Home
Sub Type Detached
Listing Status Pending
Purchase Type For Sale
Approx. Sqft 1500-2000
MLS Listing ID X10414630
Style Bungalow
Bedrooms 3
Annual Tax Amount $2,406
Tax Year 2024
Property Description
Location
Province ON
County Grey County
Community Rural Grey Highlands
Area Grey County
Region Rural Grey Highlands
City Region Rural Grey Highlands
Rooms
Family Room No
Basement Partial Basement, Partially Finished
Kitchen 1
Interior
Interior Features Water Treatment, Sump Pump
Cooling None
Fireplaces Type Wood Stove
Fireplace Yes
Heat Source Propane
Exterior
Exterior Feature Year Round Living
Parking Features Private
Garage Spaces 6.0
Pool None
Waterfront Description None
Roof Type Asphalt Shingle
Total Parking Spaces 9
Building
Unit Features Lake/Pond
Foundation Block, Piers







