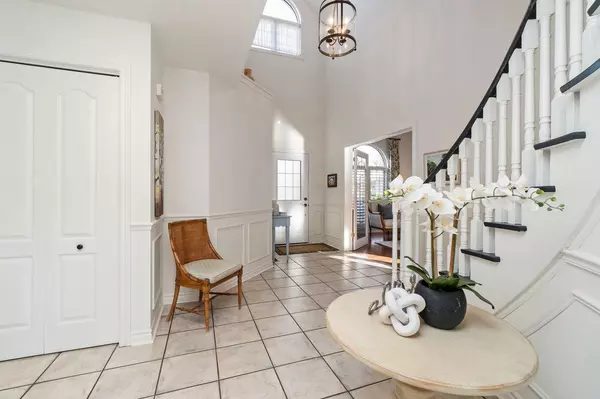REQUEST A TOUR If you would like to see this home without being there in person, select the "Virtual Tour" option and your advisor will contact you to discuss available opportunities.
In-PersonVirtual Tour

$ 1,699,000
Est. payment | /mo
5 Beds
4 Baths
$ 1,699,000
Est. payment | /mo
5 Beds
4 Baths
Key Details
Property Type Single Family Home
Sub Type Detached
Listing Status Active
Purchase Type For Sale
MLS Listing ID W10414816
Style 2-Storey
Bedrooms 5
Annual Tax Amount $5,915
Tax Year 2024
Property Description
Imagine backing onto a ravine with a beautifully landscaped garden and pondless waterfall, yet living only minutes from downtown Georgetown. You will be wowed when you walk into this lovely 5 bedroom home, featuring the convenience of one bedroom on the main floor, perfect for guests. The living room, with its 10-foot ceiling and picturesque high front window, elevates the space with elegance. French doors fill the home with abundant light. The large kitchen boasts an island, ample storage and a breakfast area, ideal for enjoying your morning coffee while watching the birds. The cozy family room, with its gas fireplace, is ready for cool evenings. A grand staircase leads to a spacious primary with an ensuite and walk-in closet, along with three other bedrooms, complete with double closets. The skylight in the main upstairs bathroom brings in plenty of natural light. The finished basement includes a big open recreation room, perfect for entertaining and extra rooms for storage. Accentuated by California shutters throughout. The backyard oasis, surrounded by mature trees, offers privacy and overlooks Silver Creek. Benefit from ample parking with the 4-car driveway and double garage. Live close to shopping, parks, trails, schools and the GO Station.
Location
Province ON
County Halton
Community Georgetown
Area Halton
Region Georgetown
City Region Georgetown
Rooms
Family Room Yes
Basement Finished
Kitchen 1
Interior
Interior Features Other
Cooling Central Air
Fireplace Yes
Heat Source Gas
Exterior
Parking Features Private Double
Garage Spaces 4.0
Pool None
Roof Type Shingles
Total Parking Spaces 6
Building
Foundation Concrete
Listed by KELLER WILLIAMS REAL ESTATE ASSOCIATES







