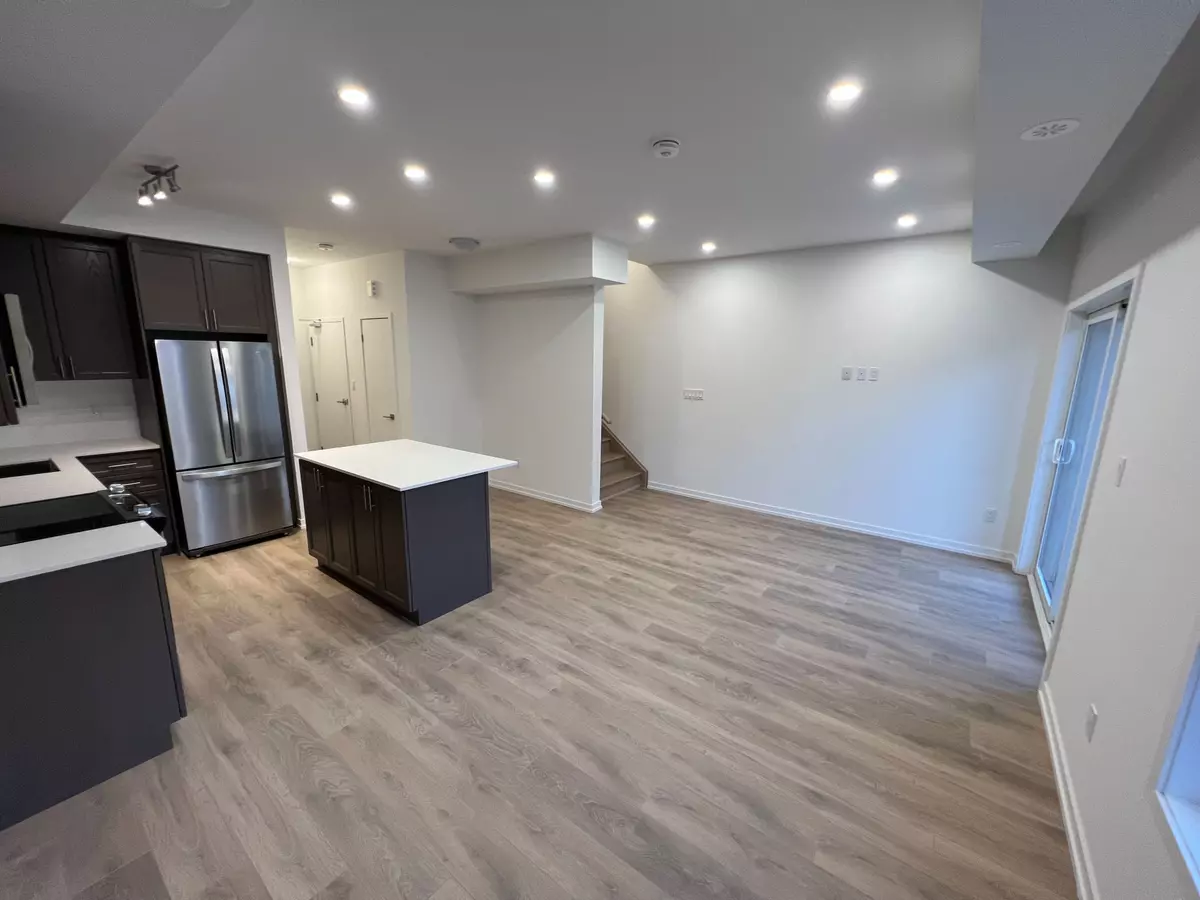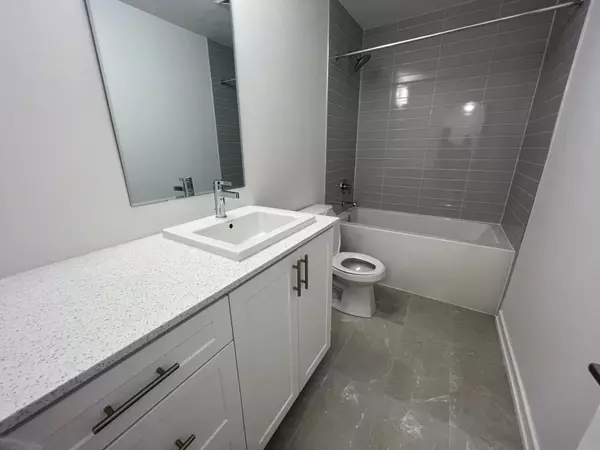REQUEST A TOUR
In-PersonVirtual Tour

$ 2,750
2 Beds
2 Baths
$ 2,750
2 Beds
2 Baths
Key Details
Property Type Condo
Sub Type Condo Townhouse
Listing Status Active
Purchase Type For Rent
Approx. Sqft 1200-1399
MLS Listing ID N10415666
Style 3-Storey
Bedrooms 2
Property Description
Brand new spacious 2-bedroom condo townhome in highly desirable Glenway Estates neighborhood with over 1200 sqft of interior space plus a large 356 sqft rooftop terrace. Suite features an open concept floor plan with upgraded kitchen, vinyl floors and pot lights throughout main floor. One underground parking is included. Located across from Upper Canada Mall and minutes away from Newmarket GO Bus/YRT Terminal and Southlake Hospital.
Location
Province ON
County York
Area Glenway Estates
Rooms
Family Room No
Basement None
Kitchen 1
Interior
Interior Features None
Cooling Central Air
Fireplace No
Heat Source Gas
Exterior
Garage Underground
Garage Spaces 1.0
Total Parking Spaces 1
Building
Story 1
Unit Features Hospital,Public Transit
Locker None
Others
Security Features Smoke Detector
Pets Description Restricted
Listed by ROYAL LEPAGE SIGNATURE REALTY







