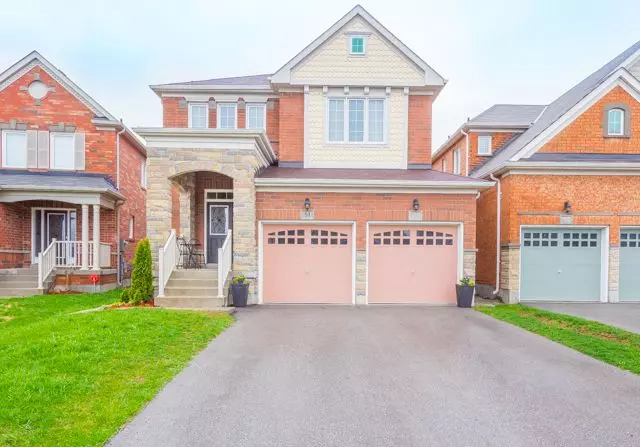REQUEST A TOUR
In-PersonVirtual Tour

$ 1,219,900
Est. payment | /mo
4 Beds
4 Baths
$ 1,219,900
Est. payment | /mo
4 Beds
4 Baths
Key Details
Property Type Single Family Home
Sub Type Detached
Listing Status Active
Purchase Type For Sale
Approx. Sqft 2000-2500
MLS Listing ID N10416712
Style 2-Storey
Bedrooms 4
Annual Tax Amount $6,000
Tax Year 2024
Property Description
Luxury Living in Bradford's Premium Cul-De-Sac. Welcome to Summerlyn Village! This immaculately maintained 4+1 bedroom detached home boasts contemporary flair in a coveted neighbourhood. Features include an elegant eat-in kitchen with island, quartz countertops, stainless steel appliances, and walk-out to patio, perfect for casual dining. The gas fireplace and hardwood floors on the main floor create a cozy ambiance for relaxation and entertainment. The primary bedroom offers his/her walk-in closets and a lavish 5-piece ensuite for added convenience and comfort. Three well-proportioned bedrooms, provide ample space for family and guests. The professionally finished basement boasts soundproofing and a side entrance, perfect for an In-law suite.
Location
Province ON
County Simcoe
Area Bradford
Rooms
Family Room Yes
Basement Finished, Separate Entrance
Kitchen 2
Separate Den/Office 1
Interior
Interior Features None
Heating Yes
Cooling Central Air
Fireplace Yes
Heat Source Gas
Exterior
Garage Private Double
Garage Spaces 4.0
Pool None
Waterfront No
Roof Type Asphalt Shingle
Total Parking Spaces 6
Building
Lot Description Irregular Lot
Unit Features Cul de Sac/Dead End,Fenced Yard,Park,Public Transit,Rec./Commun.Centre,School
Foundation Poured Concrete
Listed by RE/MAX REALTY SPECIALISTS INC.







