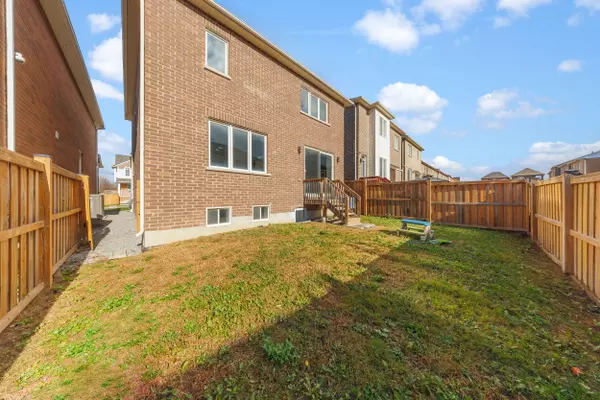
4 Beds
4 Baths
4 Beds
4 Baths
Key Details
Property Type Single Family Home
Sub Type Detached
Listing Status Active
Purchase Type For Sale
Approx. Sqft 2000-2500
MLS Listing ID E10418609
Style 2-Storey
Bedrooms 4
Annual Tax Amount $8,298
Tax Year 2023
Property Description
Location
Province ON
County Durham
Area Rural Pickering
Rooms
Family Room No
Basement Full, Walk-Up
Kitchen 2
Separate Den/Office 1
Interior
Interior Features Air Exchanger, Auto Garage Door Remote, Built-In Oven, Carpet Free, Central Vacuum
Cooling Central Air
Fireplaces Type Electric
Fireplace Yes
Heat Source Electric
Exterior
Garage Available, Private, Private Double
Garage Spaces 2.0
Pool None
Waterfront No
View Beach, Golf Course, Marina
Roof Type Asphalt Rolled
Total Parking Spaces 4
Building
Unit Features Beach,Golf,Library,Marina,Public Transit,School
Foundation Brick







